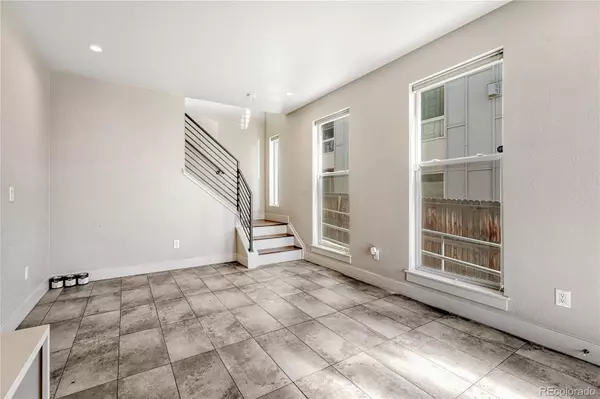
2 Beds
3 Baths
1,750 SqFt
2 Beds
3 Baths
1,750 SqFt
Key Details
Property Type Townhouse
Sub Type Townhouse
Listing Status Active
Purchase Type For Rent
Square Footage 1,750 sqft
Subdivision Jefferson Park
MLS Listing ID 8329955
Style Urban Contemporary
Bedrooms 2
Full Baths 2
Half Baths 1
HOA Y/N No
Abv Grd Liv Area 1,750
Originating Board recolorado
Year Built 2016
Property Description
Location
State CO
County Denver
Interior
Heating Forced Air, Natural Gas
Cooling Central Air
Fireplaces Number 1
Fireplace Y
Appliance Dishwasher, Disposal, Microwave, Oven, Range, Refrigerator
Exterior
Exterior Feature Balcony
Garage Spaces 2.0
Total Parking Spaces 2
Garage Yes
Building
Level or Stories Three Or More
Schools
Elementary Schools Brown
Middle Schools Strive Lake
High Schools North
School District Denver 1
Others
Senior Community No
Pets Description Dogs OK

6455 S. Yosemite St., Suite 500 Greenwood Village, CO 80111 USA

"My job is to find and attract mastery-based agents to the office, protect the culture, and make sure everyone is happy! "







