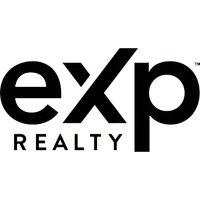4 Beds
5 Baths
3,836 SqFt
4 Beds
5 Baths
3,836 SqFt
OPEN HOUSE
Sat May 03, 11:00am - 3:00pm
Key Details
Property Type Single Family Home
Sub Type Single Family Residence
Listing Status Active
Purchase Type For Sale
Square Footage 3,836 sqft
Price per Sqft $202
Subdivision Villas At Aspen Reserve
MLS Listing ID 1758298
Style Traditional
Bedrooms 4
Full Baths 3
Half Baths 2
Condo Fees $200
HOA Fees $200/qua
HOA Y/N Yes
Abv Grd Liv Area 2,836
Originating Board recolorado
Year Built 2017
Annual Tax Amount $7,503
Tax Year 2024
Lot Size 6,000 Sqft
Acres 0.14
Property Sub-Type Single Family Residence
Property Description
Location
State CO
County Adams
Zoning Residential
Rooms
Basement Finished, Full
Interior
Interior Features Ceiling Fan(s), Eat-in Kitchen, Five Piece Bath, Granite Counters, High Ceilings, Jack & Jill Bathroom, Kitchen Island, Pantry, Primary Suite, Smoke Free, Utility Sink, Walk-In Closet(s), Wet Bar
Heating Forced Air
Cooling Central Air
Flooring Carpet, Tile, Vinyl
Fireplaces Number 1
Fireplaces Type Family Room
Fireplace Y
Appliance Dishwasher, Disposal, Microwave, Self Cleaning Oven
Laundry In Unit
Exterior
Exterior Feature Private Yard
Parking Features Concrete
Garage Spaces 3.0
Fence Full
Utilities Available Electricity Connected, Natural Gas Connected
Roof Type Composition
Total Parking Spaces 3
Garage Yes
Building
Lot Description Sprinklers In Front, Sprinklers In Rear
Foundation Slab
Sewer Public Sewer
Level or Stories Two
Structure Type Frame,Wood Siding
Schools
Elementary Schools Glacier Peak
Middle Schools Shadow Ridge
High Schools Horizon
School District Adams 12 5 Star Schl
Others
Senior Community No
Ownership Individual
Acceptable Financing 1031 Exchange, Cash, Conventional, FHA, Jumbo, VA Loan
Listing Terms 1031 Exchange, Cash, Conventional, FHA, Jumbo, VA Loan
Special Listing Condition None
Virtual Tour https://lavish-real-estate-photography.aryeo.com/videos/01966d3d-d382-71b3-99a2-eae2afc208e3

6455 S. Yosemite St., Suite 500 Greenwood Village, CO 80111 USA
"My job is to find and attract mastery-based agents to the office, protect the culture, and make sure everyone is happy! "







