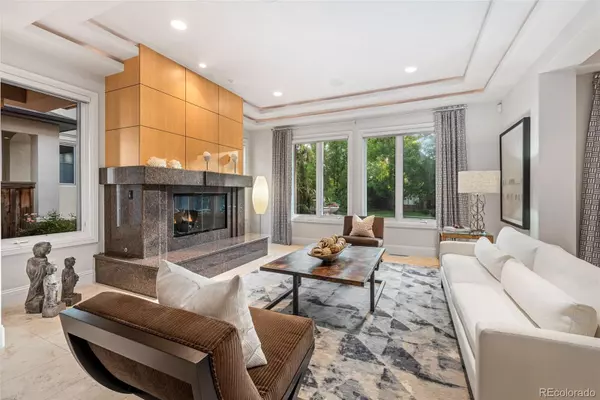$3,100,000
$3,450,000
10.1%For more information regarding the value of a property, please contact us for a free consultation.
4 Beds
5 Baths
6,791 SqFt
SOLD DATE : 01/26/2022
Key Details
Sold Price $3,100,000
Property Type Single Family Home
Sub Type Single Family Residence
Listing Status Sold
Purchase Type For Sale
Square Footage 6,791 sqft
Price per Sqft $456
Subdivision Cherry Creek North
MLS Listing ID 9717868
Sold Date 01/26/22
Style Contemporary
Bedrooms 4
Full Baths 2
Half Baths 1
Three Quarter Bath 2
HOA Y/N No
Abv Grd Liv Area 3,959
Originating Board recolorado
Year Built 2002
Annual Tax Amount $12,260
Tax Year 2019
Acres 0.14
Property Description
Exclusivity, low maintenance, and a premier location make this unforgettable home stand out with an unrepeatable sense of place and space. In an exclusive residential setting, close to all the conveniences, café culture and beautiful shops of Cherry Creek North. This is a rare stand alone, single family residence that offers turnkey living, endless entertaining options, open concept living, warmth, and attention to detail. A few notable features include the 4 bedrooms all with en-suite bathrooms for a total of five bathrooms in the home, four patios, an elevator, wine cellar, a massive 10 seat home theatre, four parking spots and whole house surround sound utilizing Control 4. The kitchen is a dream with ample room for everyday living or entertaining. Featuring Thermadore appliances, sub-zero refrigerator and freezer, a separate ice maker, and two wine refrigerators. The owner has impeccably maintained this home and recently installed a brand new furnace and and AC unit in 2021. Be sure to check out the video and additional images of this beautiful residence at https://www.366monroesteet.com. or at https://www.youtube.com/watch?v=8gglaBCshCE
Location
State CO
County Denver
Zoning G-RH-3
Rooms
Basement Finished, Full, Walk-Out Access
Interior
Interior Features Audio/Video Controls, Ceiling Fan(s), Central Vacuum, Eat-in Kitchen, Elevator, Entrance Foyer, Five Piece Bath, Granite Counters, High Ceilings, Jet Action Tub, Kitchen Island, Primary Suite, Pantry, Radon Mitigation System, Smoke Free, Utility Sink, Vaulted Ceiling(s), Walk-In Closet(s), Wet Bar
Heating Forced Air, Natural Gas, Radiant Floor
Cooling Central Air
Flooring Carpet, Tile, Wood
Fireplaces Number 4
Fireplaces Type Family Room, Gas, Gas Log, Living Room, Primary Bedroom, Outside
Equipment Home Theater
Fireplace Y
Appliance Bar Fridge, Convection Oven, Cooktop, Dishwasher, Disposal, Double Oven, Dryer, Freezer, Microwave, Oven, Range, Range Hood, Refrigerator, Washer, Wine Cooler
Laundry In Unit
Exterior
Exterior Feature Balcony, Fire Pit, Gas Valve, Lighting, Private Yard
Parking Features Finished, Floor Coating, Heated Garage, Insulated Garage, Oversized, Storage
Fence Full
Utilities Available Electricity Connected, Natural Gas Connected
Roof Type Cement Shake
Total Parking Spaces 4
Garage No
Building
Lot Description Level, Sprinklers In Front, Sprinklers In Rear
Foundation Slab
Sewer Public Sewer
Water Public
Level or Stories Two
Structure Type Frame, Rock, Stucco
Schools
Elementary Schools Steck
Middle Schools Hill
High Schools George Washington
School District Denver 1
Others
Senior Community No
Ownership Individual
Acceptable Financing Cash, Conventional, FHA, VA Loan
Listing Terms Cash, Conventional, FHA, VA Loan
Special Listing Condition None
Read Less Info
Want to know what your home might be worth? Contact us for a FREE valuation!

Our team is ready to help you sell your home for the highest possible price ASAP

© 2024 METROLIST, INC., DBA RECOLORADO® – All Rights Reserved
6455 S. Yosemite St., Suite 500 Greenwood Village, CO 80111 USA
Bought with LIV Sotheby's International Realty

"My job is to find and attract mastery-based agents to the office, protect the culture, and make sure everyone is happy! "







