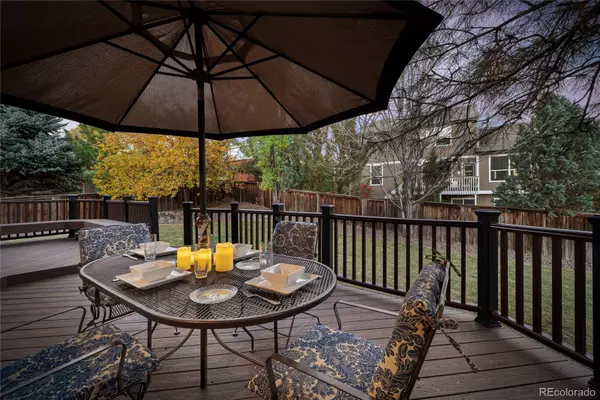$935,000
$825,000
13.3%For more information regarding the value of a property, please contact us for a free consultation.
5 Beds
5 Baths
3,877 SqFt
SOLD DATE : 12/17/2021
Key Details
Sold Price $935,000
Property Type Single Family Home
Sub Type Single Family Residence
Listing Status Sold
Purchase Type For Sale
Square Footage 3,877 sqft
Price per Sqft $241
Subdivision Westridge Village
MLS Listing ID 3603898
Sold Date 12/17/21
Style Traditional
Bedrooms 5
Full Baths 4
Half Baths 1
Condo Fees $155
HOA Fees $51/qua
HOA Y/N Yes
Abv Grd Liv Area 2,877
Originating Board recolorado
Year Built 1996
Annual Tax Amount $4,043
Tax Year 2020
Acres 0.21
Property Description
Welcome to your beautiful corner lot home with mountain views in the upscale Highlands Ranch neighborhood of Westridge Village. Nearly 3,900 SF of finished living area including a tastefully finished basement with a full bedroom or home gym/yoga studio, full bath, wet bar, fireplace and surround sound for your entertainment enjoyment.
This home features 5 bedrooms plus a private home office, a 3-car garage for all your toys and projects, beautiful hardwood floors, new interior/exterior paint in a tasteful neutral color palette. A stunning grand staircase greets you with a high ceiling entryway and designer lighting fixtures throughout the lovely, light-filled open floor plan including a formal dining room. The expansive gourmet kitchen includes a generous amount of cabinetry, a large pantry, slab granite countertops, premium appliances with a gas cooktop, and an eat-in kitchen dining space opening to an expansive Trek deck overlooking the large flat backyard with mature landscaping and a seasonally producing apple tree.
The open upper level leads to a mountain view loft perfect for homework + study space, reading lounge, or play area. The Master Suite features a walk-in closet, beautiful master bathroom with walk-in shower, separate vanities and plentiful natural light and windows. Three additional upper story bedrooms with two full bathrooms and ample storage/linen closet. This Sanford-built home features superior construction, 2 fireplaces, an expansive deck overlooking well-designed landscaping. Additional features include a whole house attic fan, a new roof (2 years old), a new water heater, and many other upgrades to enjoy for easy and energy-efficient living. This one-owner home has been maintained and loved and is minutes from the world-class Westridge Recreation Center and an easy walk to ThunderRidge HS and Ranch View MS. Just steps to the Spring Gulch trail offering miles of trails through pristine open space with a spectacular view of the Rockies.
Location
State CO
County Douglas
Zoning PDU
Rooms
Basement Crawl Space, Daylight, Finished, Sump Pump
Interior
Interior Features Audio/Video Controls, Built-in Features, Ceiling Fan(s), Entrance Foyer, Five Piece Bath, Granite Counters, High Ceilings, High Speed Internet, Kitchen Island, Primary Suite, Open Floorplan, Pantry, Radon Mitigation System, Sound System, Walk-In Closet(s), Wet Bar
Heating Forced Air
Cooling Attic Fan, Central Air
Flooring Carpet, Tile, Wood
Fireplaces Number 2
Fireplaces Type Basement, Electric, Family Room
Equipment Home Theater
Fireplace Y
Appliance Bar Fridge, Cooktop, Dishwasher, Disposal, Double Oven, Dryer, Gas Water Heater, Microwave, Range, Range Hood, Refrigerator, Self Cleaning Oven, Sump Pump, Washer, Water Purifier
Laundry In Unit
Exterior
Exterior Feature Garden, Gas Valve, Lighting, Private Yard, Rain Gutters, Smart Irrigation
Garage Concrete, Dry Walled, Exterior Access Door, Finished, Lighted, Storage
Garage Spaces 3.0
Fence Full
Utilities Available Cable Available, Electricity Connected, Natural Gas Connected, Phone Connected
View Mountain(s)
Roof Type Composition
Total Parking Spaces 3
Garage Yes
Building
Foundation Structural
Sewer Community Sewer
Water Public
Level or Stories Two
Structure Type Brick, Frame, Wood Siding
Schools
Elementary Schools Coyote Creek
Middle Schools Ranch View
High Schools Thunderridge
School District Douglas Re-1
Others
Senior Community No
Ownership Individual
Acceptable Financing Cash, Conventional, FHA, Jumbo
Listing Terms Cash, Conventional, FHA, Jumbo
Special Listing Condition None
Pets Description Cats OK, Dogs OK
Read Less Info
Want to know what your home might be worth? Contact us for a FREE valuation!

Our team is ready to help you sell your home for the highest possible price ASAP

© 2024 METROLIST, INC., DBA RECOLORADO® – All Rights Reserved
6455 S. Yosemite St., Suite 500 Greenwood Village, CO 80111 USA
Bought with LIV Sotheby's International Realty

"My job is to find and attract mastery-based agents to the office, protect the culture, and make sure everyone is happy! "







