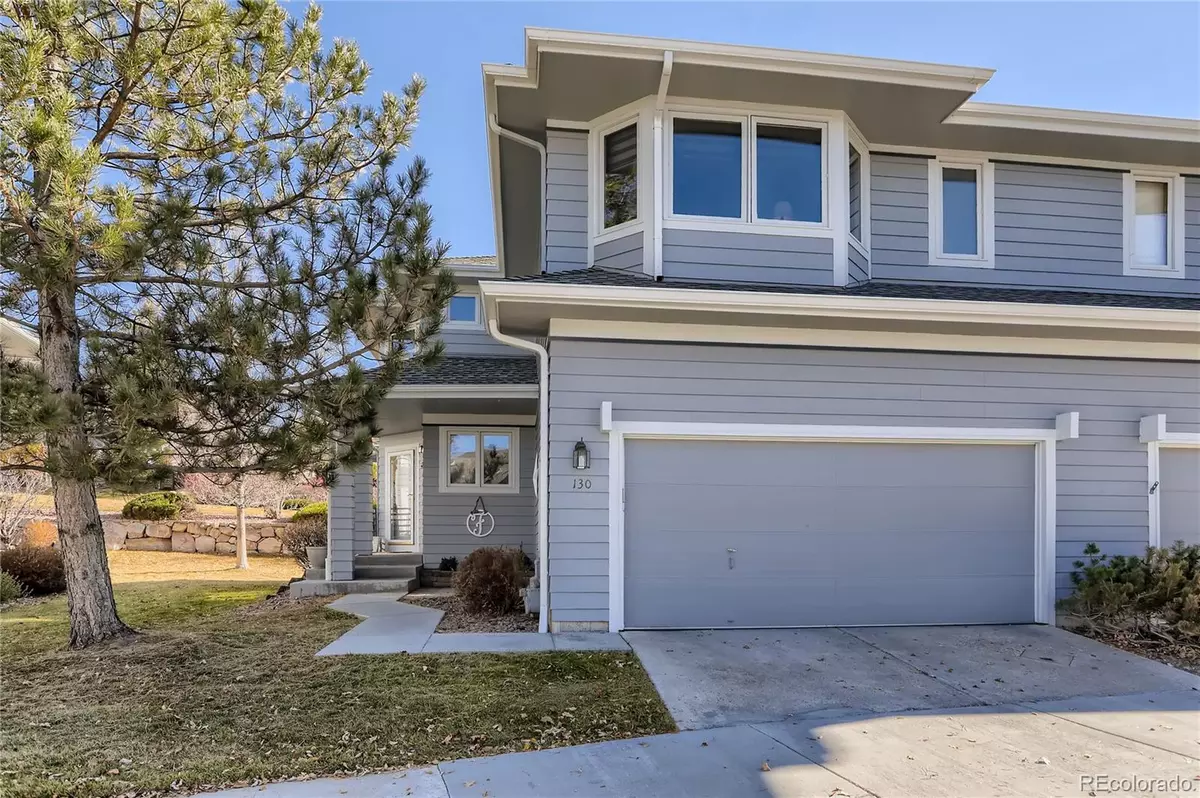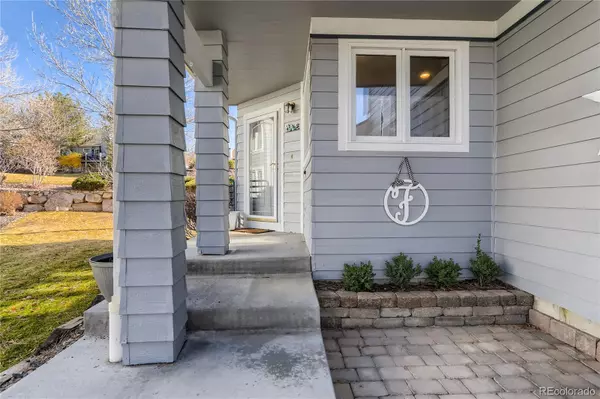$539,000
$539,000
For more information regarding the value of a property, please contact us for a free consultation.
3 Beds
3 Baths
2,500 SqFt
SOLD DATE : 01/14/2022
Key Details
Sold Price $539,000
Property Type Townhouse
Sub Type Townhouse
Listing Status Sold
Purchase Type For Sale
Square Footage 2,500 sqft
Price per Sqft $215
Subdivision Plum Creek
MLS Listing ID 8635850
Sold Date 01/14/22
Style Contemporary
Bedrooms 3
Full Baths 2
Half Baths 1
Condo Fees $320
HOA Fees $320/mo
HOA Y/N Yes
Abv Grd Liv Area 1,792
Originating Board recolorado
Year Built 1997
Annual Tax Amount $1,728
Tax Year 2020
Acres 0.04
Property Description
Check out this stunning remodeled and updated townhome in the highly desirable Players Club Villas in Castle Rock. Minutes from Plum Creek Golf Course, across the street from the community pool this place is like living in a resort. Wonderful spacious living area. Enter the front door into the "great room" living room with vaulted ceilings, loads of light, hardwood floors, gas fireplace with updated stone. The dining room is nearby for easy entertaining and also leads to the spacious and sunny patio. The kitchen has gray cabinets, stainless appliances & free standing island with quartz countertop. There is a powder bath on the main level. The upper level consists of the owners suite and the most amazing custom, walk in closet as well as a 5 piece remodeled master bath with barn door and an additional closet. Washer and Dryer are located on this level. Down the hall is bedroom number 2 with another remodeled full bath with granite countertops and tile flooring. The finished basement has a bedroom that is open to a family room but separated with a half wall and works great as a guest room with egress window, large family room with game area and several storage spaces as well. A great retreat for guests, visitors or just to get away. Super close to everything Castle Rock has to offer as well as easy access to I-25 to go to Denver, DTC, DT or southbound to Monument or Colorado Springs. Enjoy views of the golf course from the front of the home and do not miss the view of the "Rock" from the owners suite. Move in ready!
Location
State CO
County Douglas
Rooms
Basement Finished, Partial
Interior
Interior Features Ceiling Fan(s), Eat-in Kitchen, Entrance Foyer, Five Piece Bath, Granite Counters, High Ceilings, High Speed Internet, Kitchen Island, Primary Suite, Open Floorplan, Radon Mitigation System, Smoke Free, Vaulted Ceiling(s), Walk-In Closet(s)
Heating Forced Air
Cooling Central Air
Flooring Carpet, Tile, Wood
Fireplaces Number 1
Fireplaces Type Gas Log, Living Room
Fireplace Y
Appliance Dishwasher, Disposal, Dryer, Gas Water Heater, Microwave, Oven, Range, Refrigerator, Washer
Laundry In Unit, Laundry Closet
Exterior
Exterior Feature Rain Gutters
Parking Features Concrete, Dry Walled, Oversized
Garage Spaces 2.0
Fence None
Utilities Available Electricity Connected, Natural Gas Connected
Roof Type Composition
Total Parking Spaces 2
Garage Yes
Building
Lot Description Landscaped, Sprinklers In Front, Sprinklers In Rear
Foundation Slab
Sewer Community Sewer
Water Public
Level or Stories Two
Structure Type Wood Siding
Schools
Elementary Schools South Ridge
Middle Schools Mesa
High Schools Douglas County
School District Douglas Re-1
Others
Senior Community No
Ownership Individual
Acceptable Financing Cash, Conventional
Listing Terms Cash, Conventional
Special Listing Condition None
Pets Description Cats OK, Dogs OK
Read Less Info
Want to know what your home might be worth? Contact us for a FREE valuation!

Our team is ready to help you sell your home for the highest possible price ASAP

© 2024 METROLIST, INC., DBA RECOLORADO® – All Rights Reserved
6455 S. Yosemite St., Suite 500 Greenwood Village, CO 80111 USA
Bought with LIV Sotheby's International Realty

"My job is to find and attract mastery-based agents to the office, protect the culture, and make sure everyone is happy! "







