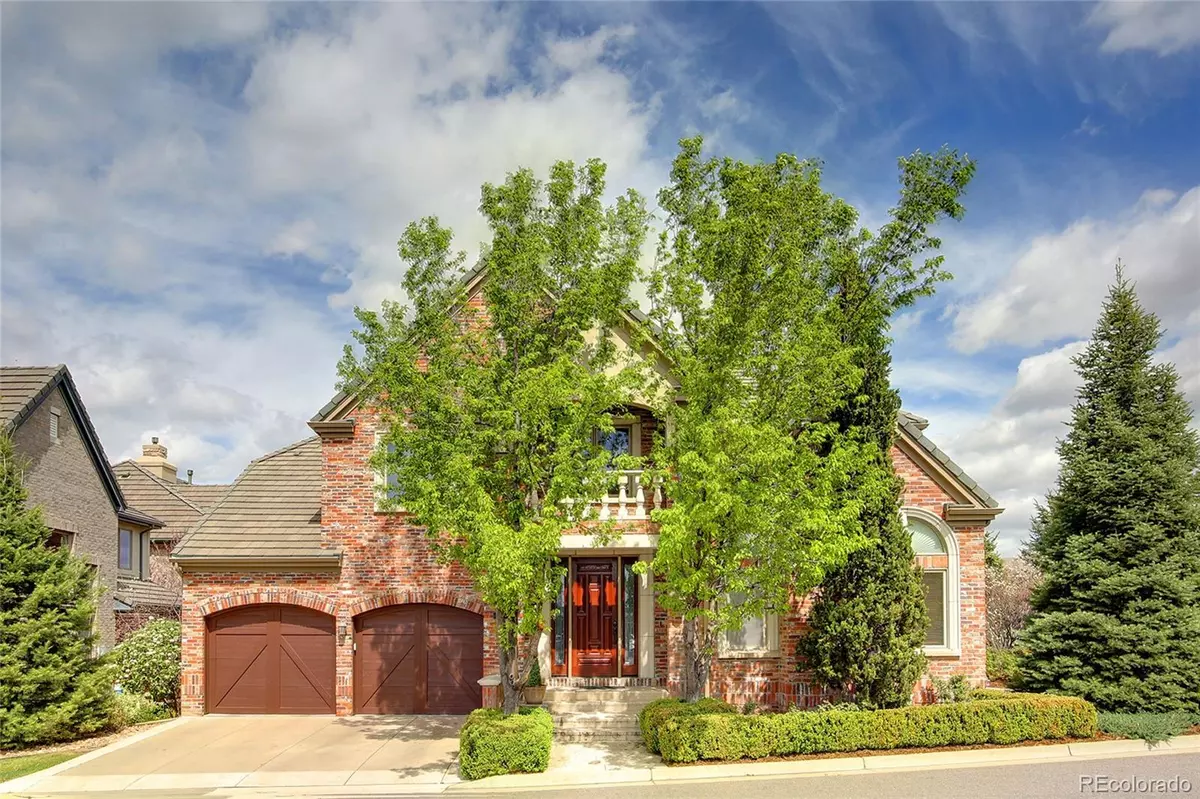$1,450,000
$1,499,000
3.3%For more information regarding the value of a property, please contact us for a free consultation.
4 Beds
6 Baths
4,626 SqFt
SOLD DATE : 12/29/2021
Key Details
Sold Price $1,450,000
Property Type Single Family Home
Sub Type Single Family Residence
Listing Status Sold
Purchase Type For Sale
Square Footage 4,626 sqft
Price per Sqft $313
Subdivision Cherry Creek Country Club
MLS Listing ID 7985312
Sold Date 12/29/21
Style Contemporary
Bedrooms 4
Full Baths 4
Half Baths 2
Condo Fees $130
HOA Fees $130/mo
HOA Y/N Yes
Abv Grd Liv Area 3,284
Originating Board recolorado
Year Built 2003
Annual Tax Amount $6,974
Tax Year 2020
Acres 0.11
Property Description
Amazing setting on the water in exclusive gated Cherry Creek Country Club! This beautiful former model home overlooks the pond, providing a tranquil setting next to the babbling creek and waterfalls! Great open floor plan with main floor master and high-end finishes throughout. All bedrooms have their own bathrooms and the basement is fully finished with media room and bar. The property has been well maintained and is just steps from the clubhouse, pool, tennis courts, spa, and world class golf. This property also has a professionally managed HOA that handles exterior upkeep, landscaping, plus maintenance of homes exterior and roof. It’s country club living it the heart of Denver with easy access to downtown, Cherry Creek North, DTC, and the airport.
Location
State CO
County Arapahoe
Rooms
Basement Full
Main Level Bedrooms 1
Interior
Interior Features Breakfast Nook, Built-in Features, Central Vacuum, Eat-in Kitchen, Granite Counters, High Ceilings, Jet Action Tub, Kitchen Island, Primary Suite, Pantry, Vaulted Ceiling(s), Walk-In Closet(s), Wet Bar
Heating Forced Air
Cooling Central Air
Flooring Wood
Fireplaces Number 3
Fireplaces Type Family Room, Primary Bedroom, Other
Fireplace Y
Appliance Bar Fridge, Cooktop, Dishwasher, Double Oven, Dryer, Microwave, Refrigerator, Washer
Exterior
Exterior Feature Balcony, Gas Valve
Parking Features Finished
Garage Spaces 2.0
Fence None
Utilities Available Cable Available, Electricity Connected, Natural Gas Connected
Waterfront Description Pond, Stream
View Lake, Water
Roof Type Concrete
Total Parking Spaces 2
Garage Yes
Building
Lot Description Level, Master Planned, Near Public Transit, Sprinklers In Front
Foundation Concrete Perimeter, Slab
Sewer Public Sewer
Water Public
Level or Stories Two
Structure Type Brick
Schools
Elementary Schools Eastridge
Middle Schools Prairie
High Schools Overland
School District Cherry Creek 5
Others
Senior Community No
Ownership Individual
Acceptable Financing Cash, Conventional
Listing Terms Cash, Conventional
Special Listing Condition None
Pets Allowed Yes
Read Less Info
Want to know what your home might be worth? Contact us for a FREE valuation!

Our team is ready to help you sell your home for the highest possible price ASAP

© 2024 METROLIST, INC., DBA RECOLORADO® – All Rights Reserved
6455 S. Yosemite St., Suite 500 Greenwood Village, CO 80111 USA
Bought with RE/MAX Professionals

"My job is to find and attract mastery-based agents to the office, protect the culture, and make sure everyone is happy! "







