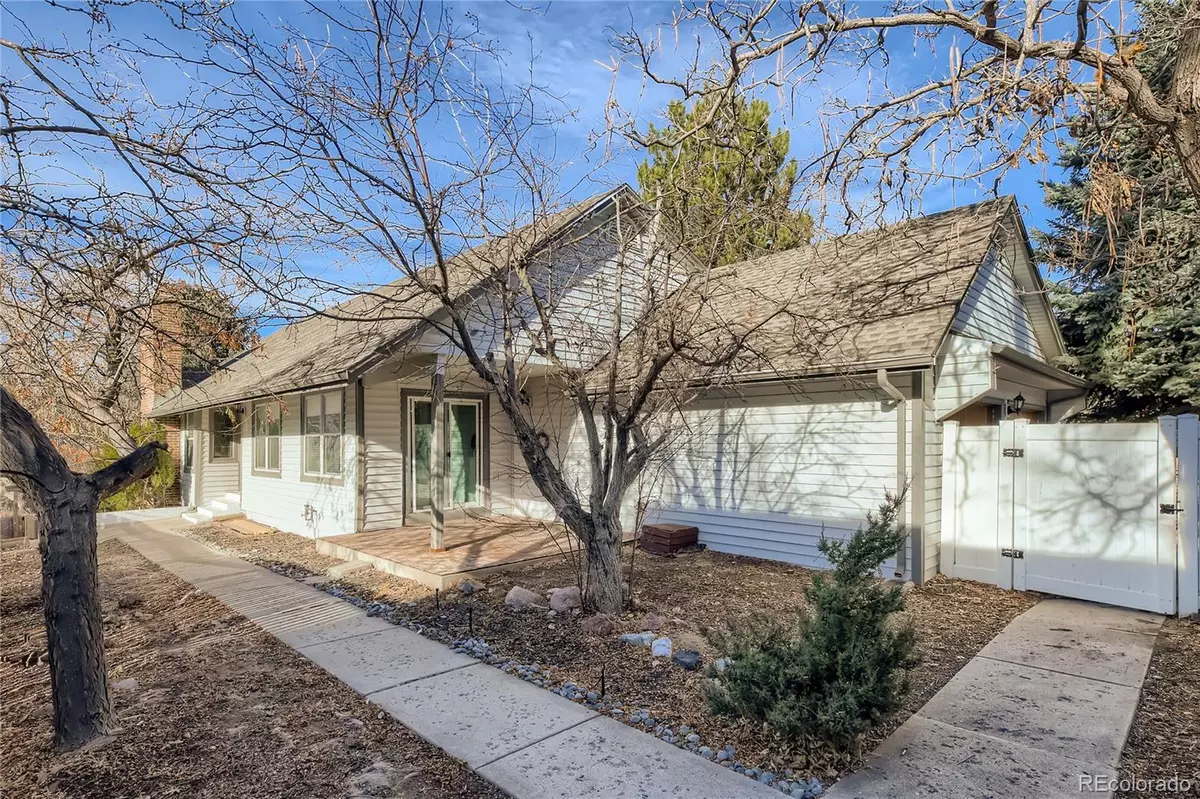$721,000
$717,900
0.4%For more information regarding the value of a property, please contact us for a free consultation.
4 Beds
3 Baths
2,623 SqFt
SOLD DATE : 01/26/2022
Key Details
Sold Price $721,000
Property Type Single Family Home
Sub Type Single Family Residence
Listing Status Sold
Purchase Type For Sale
Square Footage 2,623 sqft
Price per Sqft $274
Subdivision Foxridge
MLS Listing ID 5334134
Sold Date 01/26/22
Bedrooms 4
Full Baths 3
HOA Y/N No
Abv Grd Liv Area 1,524
Originating Board recolorado
Year Built 1978
Annual Tax Amount $3,968
Tax Year 2020
Acres 0.15
Property Description
A charming 4 bedroom, 3 bathroom home is awaiting its new owners. As you enter, you will be impressed by an open concept floorplan that lets natural light settle in all the right places. After a long day, relax in your living room as you settle in to watch a new release movie or start your next streaming binge next to the fireplace! You will love the quartz countertops, matching appliances, and tons of bright white cabinets in the kitchen, making food preparation and serving your guests a simple task. The dining area is right off the kitchen and a perfect space for entertaining. Retreat to the primary bedroom with en suite bathroom with dual vanity. There is an additional living area and fireplace in the basement. The backyard has a lovely deck area, perfect for enjoying a morning coffee or a weekend barbecue. You will love being a few minutes away from Thomas More Park. Grocery stores, restaurants, and C-470 are less than 10 minutes away.
Location
State CO
County Arapahoe
Rooms
Basement Finished
Main Level Bedrooms 2
Interior
Heating Forced Air
Cooling Central Air
Fireplaces Number 2
Fireplace Y
Laundry In Unit
Exterior
Garage Spaces 2.0
Utilities Available Cable Available, Electricity Connected
Roof Type Composition
Total Parking Spaces 2
Garage Yes
Building
Lot Description Level
Sewer Public Sewer
Water Public
Level or Stories One
Structure Type Concrete, Frame, Wood Siding
Schools
Elementary Schools Dry Creek
Middle Schools West
High Schools Cherry Creek
School District Cherry Creek 5
Others
Senior Community No
Ownership Corporation/Trust
Acceptable Financing Cash, Conventional, VA Loan
Listing Terms Cash, Conventional, VA Loan
Special Listing Condition None
Read Less Info
Want to know what your home might be worth? Contact us for a FREE valuation!

Our team is ready to help you sell your home for the highest possible price ASAP

© 2024 METROLIST, INC., DBA RECOLORADO® – All Rights Reserved
6455 S. Yosemite St., Suite 500 Greenwood Village, CO 80111 USA
Bought with Thrive Real Estate Group

"My job is to find and attract mastery-based agents to the office, protect the culture, and make sure everyone is happy! "







