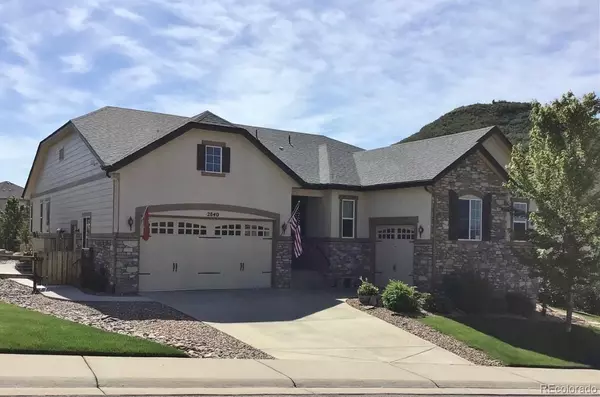$795,000
$765,000
3.9%For more information regarding the value of a property, please contact us for a free consultation.
3 Beds
3 Baths
2,439 SqFt
SOLD DATE : 02/24/2022
Key Details
Sold Price $795,000
Property Type Single Family Home
Sub Type Single Family Residence
Listing Status Sold
Purchase Type For Sale
Square Footage 2,439 sqft
Price per Sqft $325
Subdivision Plum Creek
MLS Listing ID 3338424
Sold Date 02/24/22
Bedrooms 3
Full Baths 2
Half Baths 1
Condo Fees $45
HOA Fees $45/mo
HOA Y/N Yes
Abv Grd Liv Area 2,439
Originating Board recolorado
Year Built 2012
Annual Tax Amount $2,605
Tax Year 2020
Acres 0.48
Property Description
Impeccable Condition! Beautifully Landscaped on Almost a 1/2 Acre! Newer Lighting Fixtures & Ceiling Fans! Entry with Wrought Iron Railings! Newer Backsplash in Gourmet Kitchen Open to the Great Room! Upgraded Stainless Steel Appliances, Gas Cooktop, Granite Counters, Extended Upgraded Cabinets with Under Cabinet Lighting, Breakfast Bar & Pantry! Custom Window Treatments, 8 Ft. Doors with High Ceilings! Open Great Room with Fireplace & Mantle, Coffered Ceiling, Open to Kitchen! Master Suite with Bay Window, Walk In Closet & 5 Pc Bath! Study or Den with French Doors! 2 Additional Spacious Bedrooms for Family or Guests! Full Unfinished Lower Level, With 9 Ft Ceilings, For Expansion or Storage, with Bath Rough In! 3 Car Garage, Drywalled & Insulated! Extensive Landscaping with Lots of Rock, Mature Trees, Garden Area, 2 Custom Gazebos & Landscape Lighting to Enjoy the Outdoors & the Views! Sprinkler System has 11 Stations which can be Controlled by Remote or Individually! This Home Is Spotless! Very Low Taxes & HOA Fee!
Location
State CO
County Douglas
Rooms
Basement Unfinished
Main Level Bedrooms 3
Interior
Interior Features Ceiling Fan(s), Eat-in Kitchen, Five Piece Bath, Granite Counters, High Ceilings, High Speed Internet, Kitchen Island, Primary Suite, Open Floorplan, Pantry, Walk-In Closet(s)
Heating Forced Air, Natural Gas
Cooling Central Air
Flooring Carpet, Tile
Fireplaces Number 1
Fireplaces Type Gas, Gas Log, Great Room
Fireplace Y
Appliance Convection Oven, Cooktop, Dishwasher, Disposal, Double Oven, Microwave, Refrigerator, Sump Pump
Exterior
Exterior Feature Garden
Parking Features Dry Walled, Insulated Garage, Oversized
Garage Spaces 3.0
Roof Type Composition, Simulated Shake
Total Parking Spaces 3
Garage Yes
Building
Sewer Public Sewer
Level or Stories One
Structure Type Brick, Cement Siding
Schools
Elementary Schools South Ridge
Middle Schools Mesa
High Schools Douglas County
School District Douglas Re-1
Others
Senior Community No
Ownership Individual
Acceptable Financing Cash, Conventional
Listing Terms Cash, Conventional
Special Listing Condition None
Read Less Info
Want to know what your home might be worth? Contact us for a FREE valuation!

Our team is ready to help you sell your home for the highest possible price ASAP

© 2024 METROLIST, INC., DBA RECOLORADO® – All Rights Reserved
6455 S. Yosemite St., Suite 500 Greenwood Village, CO 80111 USA
Bought with You 1st Realty

"My job is to find and attract mastery-based agents to the office, protect the culture, and make sure everyone is happy! "







