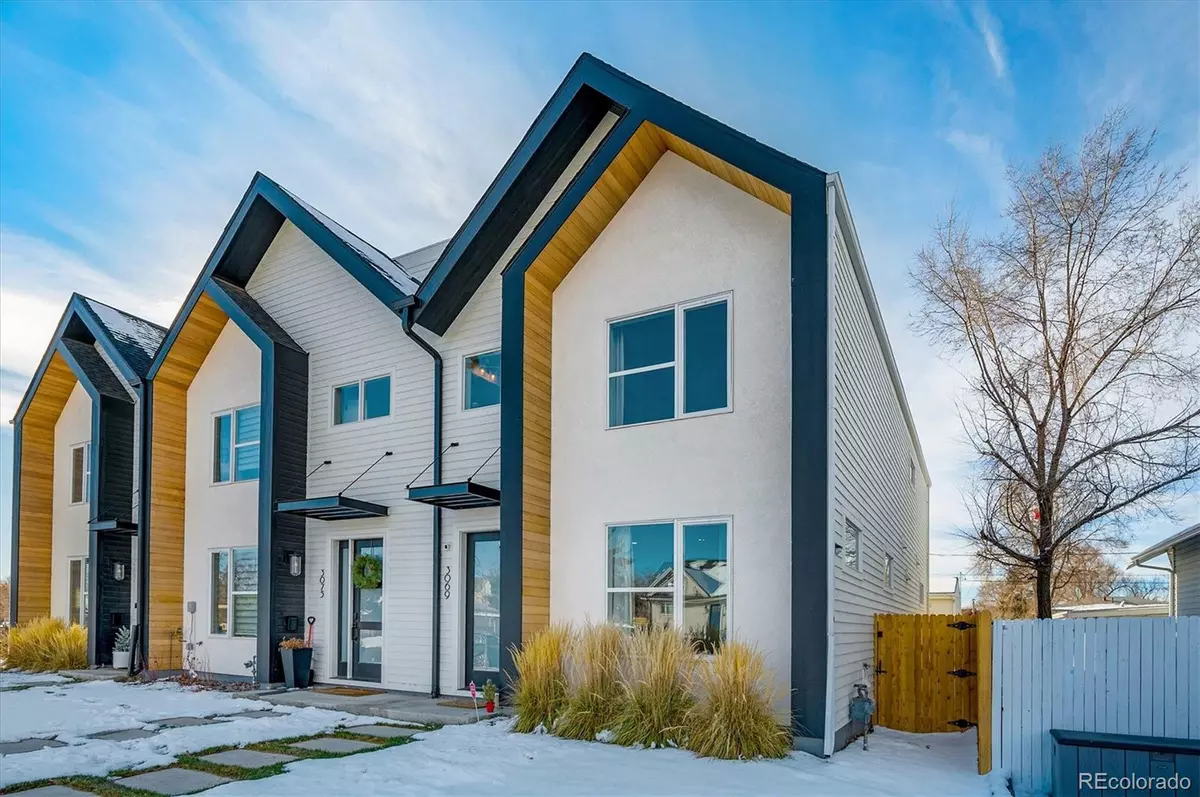$867,000
$835,000
3.8%For more information regarding the value of a property, please contact us for a free consultation.
3 Beds
4 Baths
2,605 SqFt
SOLD DATE : 02/07/2022
Key Details
Sold Price $867,000
Property Type Multi-Family
Sub Type Multi-Family
Listing Status Sold
Purchase Type For Sale
Square Footage 2,605 sqft
Price per Sqft $332
Subdivision Taylors Addition
MLS Listing ID 3750554
Sold Date 02/07/22
Bedrooms 3
Full Baths 3
Half Baths 1
HOA Y/N No
Abv Grd Liv Area 1,773
Originating Board recolorado
Year Built 2019
Annual Tax Amount $1,399
Tax Year 2020
Acres 0.07
Property Description
Come see this 2019 newly constructed, contemporary townhome with high-end finishes with amazing mountain views. This end-unit townhome is close to the action and amenities of South Broadway but is tucked away on a quiet street so you can enjoy the best of both worlds. An open-concept floor-plan, incredible natural light, vaulted ceilings, and a large, private patio with an enclosed backyard are just some of the highlights of this thoughtfully-designed home. The main-level open floor plan has 9-foot ceilings, white oak flooring, state-of-the-art appliances, custom cabinetry, and an oversized island with seating. Upstairs, the primary bedroom has two oversized, walk-in dual closets and large en-suite bathroom with a custom wood vanity, walk-in shower and soaking tub. The second upstairs bedroom also features an en-suite bathroom and large closet for a family or roommate but is currently used as an office. Laundry room is located on the upper floor for convenience. The basement is fully finished with a third bedroom and full bath, wired space for an entertainment center, additional storage and wet bar.
Location
State CO
County Arapahoe
Rooms
Basement Full
Interior
Interior Features Kitchen Island, Open Floorplan, Quartz Counters, Smoke Free, Walk-In Closet(s)
Heating Forced Air
Cooling Central Air
Flooring Wood
Fireplaces Number 1
Fireplaces Type Gas, Great Room
Fireplace Y
Appliance Dishwasher, Disposal, Gas Water Heater, Microwave, Oven, Range, Range Hood
Exterior
Exterior Feature Dog Run, Private Yard
Garage Spaces 2.0
Fence Full
Roof Type Composition
Total Parking Spaces 2
Garage No
Building
Foundation Concrete Perimeter
Sewer Public Sewer
Water Public
Level or Stories Two
Structure Type Frame
Schools
Elementary Schools Bishop
Middle Schools Englewood
High Schools Englewood
School District Englewood 1
Others
Senior Community No
Ownership Individual
Acceptable Financing Cash, Conventional, FHA, VA Loan
Listing Terms Cash, Conventional, FHA, VA Loan
Special Listing Condition None
Read Less Info
Want to know what your home might be worth? Contact us for a FREE valuation!

Our team is ready to help you sell your home for the highest possible price ASAP

© 2024 METROLIST, INC., DBA RECOLORADO® – All Rights Reserved
6455 S. Yosemite St., Suite 500 Greenwood Village, CO 80111 USA
Bought with WK Real Estate

"My job is to find and attract mastery-based agents to the office, protect the culture, and make sure everyone is happy! "







