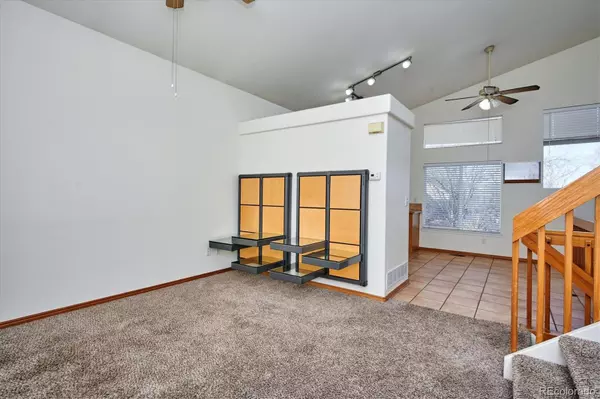$543,000
$524,950
3.4%For more information regarding the value of a property, please contact us for a free consultation.
4 Beds
4 Baths
1,707 SqFt
SOLD DATE : 02/17/2022
Key Details
Sold Price $543,000
Property Type Single Family Home
Sub Type Single Family Residence
Listing Status Sold
Purchase Type For Sale
Square Footage 1,707 sqft
Price per Sqft $318
Subdivision Park View Meadows
MLS Listing ID 6887732
Sold Date 02/17/22
Style Traditional
Bedrooms 4
Full Baths 2
Half Baths 1
Three Quarter Bath 1
Condo Fees $343
HOA Fees $28/ann
HOA Y/N Yes
Abv Grd Liv Area 1,343
Originating Board recolorado
Year Built 1998
Annual Tax Amount $2,626
Tax Year 2020
Acres 0.16
Property Description
Don't miss out on a fantastic opportunity. This home is in a wonderful neighborhood with lots to offer, walk up to the great front covered patio and enter the home of your dreams. Ready for someone to move into and make it their own home. The house sits on a larger lot with two wonderful decks, one off the master bedroom with gorgeous mountain views, the other deck is overlooking the large back yard which has a garden area. The roof and exterior painting were done a year ago. The open kitchen has stainless steel appliances and overlooks a cozy family room with a gas fireplace. The master bedroom has a wonderful deck off of it, two closets, 4-piece bath with double sinks and a tub. The other two bedrooms share a full bath between the two rooms. The garden level basement is finished with another bedroom and 3/4 bath. This home is everything anyone want start with. Must see to believe and a real keeper. You will fall in love with the views, neighborhood and home!!!
Location
State CO
County Arapahoe
Rooms
Basement Crawl Space, Finished
Interior
Interior Features Ceiling Fan(s), Eat-in Kitchen, Jack & Jill Bathroom, Primary Suite, Open Floorplan, Tile Counters
Heating Forced Air, Natural Gas
Cooling Central Air
Flooring Carpet, Tile
Fireplaces Number 1
Fireplaces Type Family Room, Gas
Fireplace Y
Appliance Dishwasher, Disposal, Microwave, Refrigerator, Self Cleaning Oven
Exterior
Exterior Feature Balcony
Garage Spaces 2.0
Fence Full
Roof Type Composition
Total Parking Spaces 2
Garage Yes
Building
Lot Description Irrigated, Level, Sprinklers In Front, Sprinklers In Rear
Foundation Concrete Perimeter
Sewer Public Sewer
Water Public
Level or Stories Multi/Split
Structure Type Frame, Wood Siding
Schools
Elementary Schools Timberline
Middle Schools Thunder Ridge
High Schools Eaglecrest
School District Cherry Creek 5
Others
Senior Community No
Ownership Individual
Acceptable Financing Cash, Conventional, FHA
Listing Terms Cash, Conventional, FHA
Special Listing Condition None
Read Less Info
Want to know what your home might be worth? Contact us for a FREE valuation!

Our team is ready to help you sell your home for the highest possible price ASAP

© 2024 METROLIST, INC., DBA RECOLORADO® – All Rights Reserved
6455 S. Yosemite St., Suite 500 Greenwood Village, CO 80111 USA
Bought with Coldwell Banker Realty 44

"My job is to find and attract mastery-based agents to the office, protect the culture, and make sure everyone is happy! "







