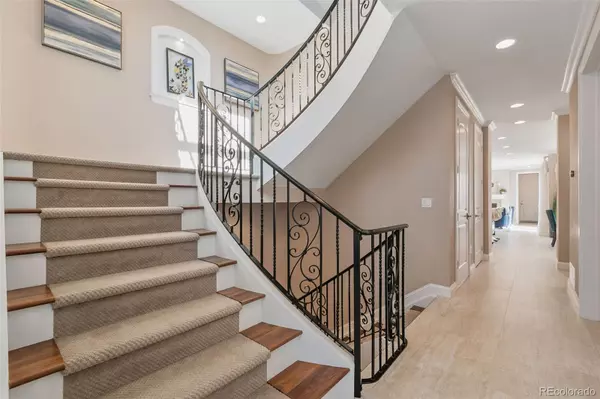$3,000,000
$2,550,000
17.6%For more information regarding the value of a property, please contact us for a free consultation.
5 Beds
6 Baths
4,661 SqFt
SOLD DATE : 03/16/2022
Key Details
Sold Price $3,000,000
Property Type Multi-Family
Sub Type Multi-Family
Listing Status Sold
Purchase Type For Sale
Square Footage 4,661 sqft
Price per Sqft $643
Subdivision Harmans
MLS Listing ID 5137971
Sold Date 03/16/22
Style Urban Contemporary
Bedrooms 5
Full Baths 2
Half Baths 2
Three Quarter Bath 2
HOA Y/N No
Abv Grd Liv Area 3,354
Originating Board recolorado
Year Built 2016
Annual Tax Amount $8,354
Tax Year 2020
Acres 0.1
Property Description
This grand home is in one of the most desirable areas of Denver, located in Cherry Creek, just moments away from its renowned commercial district. This immaculate home has it all. From gorgeous views to room for an army, you will want for nothing here. You will enter the expansive foyer to this grand home with fine finishes and be greeted by a spectacular staircase and an elevator for your convenience. These will take you to the private master bed with elegant 5 piece en-suite bath and a huge walk-in closet. Exit to the rooftop balcony/patio where you’ll have beautiful views. Boasting 5 bedrooms and 6 baths, you'll have no shortage of space for friends and loved-ones alike. Multiple kitchens add extra convenience for all and the media room makes for a great gathering area to enjoy countless hours in. A private office will allow you to work from home in quiet luxury. There are two fireplaces and two private, awning covered patios for intimate settings. The wet bar in the basement makes a great concession stand for the adjoined media room and the master closet is a room in itself. There’s an invigorating steam shower and convenient dog shower as well. You will love being so close to all the action that Denver can provide. Located on Fillmore Street which leads into the heart of Cherry Creek North, this home shares close proximity to scores of boutiques, trendy restaurants. cafes, museums, Zoo, City Park, and so much more. The choices for entertainment are endless and all within walking distance. To top it all off, the three car garage is a full garage... no tandem parking necessary. Chances like this don't come around often. You’ll want to grasp this opportunity now, while you can. **Remember to take a look at the Matterport 3d Tour as well as the Fly Through Video of the same unit but mirrored**
Location
State CO
County Denver
Zoning G-RH-3
Rooms
Basement Finished, Full
Interior
Interior Features Built-in Features, Ceiling Fan(s), Eat-in Kitchen, Elevator, Entrance Foyer, Five Piece Bath, Granite Counters, Kitchen Island, Primary Suite, Pantry, Smoke Free, Utility Sink, Walk-In Closet(s), Wet Bar
Heating Forced Air
Cooling Central Air
Flooring Carpet, Tile, Wood
Fireplaces Number 3
Fireplaces Type Living Room, Primary Bedroom, Outside
Fireplace Y
Appliance Dishwasher, Range, Range Hood
Laundry In Unit
Exterior
Exterior Feature Balcony, Elevator, Garden, Private Yard, Rain Gutters
Garage Spaces 3.0
Fence Full
Utilities Available Cable Available, Electricity Connected, Natural Gas Connected, Phone Available
View City, Mountain(s)
Roof Type Composition
Total Parking Spaces 3
Garage Yes
Building
Lot Description Near Public Transit, Sprinklers In Front, Sprinklers In Rear
Foundation Slab
Sewer Public Sewer
Water Public
Level or Stories Three Or More
Structure Type Frame, Stucco
Schools
Elementary Schools Bromwell
Middle Schools Morey
High Schools East
School District Denver 1
Others
Senior Community No
Ownership Agent Owner
Acceptable Financing Cash, Conventional, FHA, VA Loan
Listing Terms Cash, Conventional, FHA, VA Loan
Special Listing Condition None
Read Less Info
Want to know what your home might be worth? Contact us for a FREE valuation!

Our team is ready to help you sell your home for the highest possible price ASAP

© 2024 METROLIST, INC., DBA RECOLORADO® – All Rights Reserved
6455 S. Yosemite St., Suite 500 Greenwood Village, CO 80111 USA
Bought with LIV Sotheby's International Realty

"My job is to find and attract mastery-based agents to the office, protect the culture, and make sure everyone is happy! "







