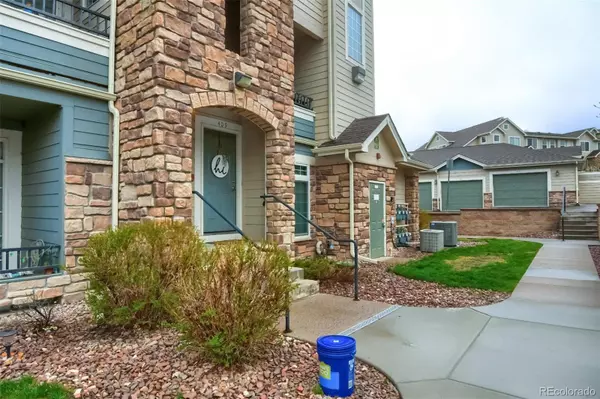$405,000
$395,000
2.5%For more information regarding the value of a property, please contact us for a free consultation.
2 Beds
3 Baths
1,357 SqFt
SOLD DATE : 06/06/2022
Key Details
Sold Price $405,000
Property Type Multi-Family
Sub Type Multi-Family
Listing Status Sold
Purchase Type For Sale
Square Footage 1,357 sqft
Price per Sqft $298
Subdivision Blackfeather
MLS Listing ID 2984526
Sold Date 06/06/22
Bedrooms 2
Full Baths 2
Half Baths 1
Condo Fees $306
HOA Fees $306/mo
HOA Y/N Yes
Abv Grd Liv Area 1,357
Originating Board recolorado
Year Built 2003
Annual Tax Amount $1,415
Tax Year 2021
Property Description
Open Houses: Friday, Saturday, and Sunday - check for times! Stunning, spacious, and bright 2 bedroom, 2.5 bathroom end unit condo is just waiting for you to call it home! As you come up your interior front stairs, the roomy main floor greets you with a huge dining area, comfy living room, cozy breakfast nook, large kitchen, plus a guest half bath and separate laundry room. Kitchen and bathrooms have new, HOA approved, vinyl plank flooring. The vaulted ceilings and windows give you a bright, airy, comfortable feeling you won’t want to leave! Relax on your private, covered balcony or in the cozy breakfast nook while enjoying the double-sided fireplace. Storage is not an issue in this condo with a pantry in the kitchen and plenty of closets throughout. Meandering upstairs you will find two bedrooms, each with their own attached bathrooms. The Primary bedroom is luxurious with vaulted ceilings, walk-in closet, double sinks, jetted tub, and views of the mountains! Set yourself up for success with the Colorado weather in the convenient detached garage. Also assigned is a designated parking spot for that second vehicle or use the garage for storage instead. Blackfeather community offers a private clubhouse, fitness center, and pool for their residents to enjoy. Along with these great features, you are also located within walking distance of parks, shops, and schools. Easy access to I-25, Outlet Shops, Downtown Castle Rock, and all Colorado has to offer. Welcome home! Come by the Open Houses or call Susan Ott at 303-912-6133 to schedule a private showing. Virtual Tour: https://my.matterport.com/show/?m=2Rh6Xe6xEvG&mls=1
Location
State CO
County Douglas
Interior
Interior Features Breakfast Nook, Built-in Features, Ceiling Fan(s), Eat-in Kitchen, High Ceilings, Jet Action Tub, Open Floorplan, Pantry, Primary Suite, Smart Thermostat, Solid Surface Counters, Vaulted Ceiling(s), Walk-In Closet(s)
Heating Forced Air
Cooling Central Air
Flooring Carpet, Laminate
Fireplaces Number 1
Fireplaces Type Gas, Living Room
Fireplace Y
Appliance Dishwasher, Disposal, Dryer, Microwave, Oven, Refrigerator, Washer
Laundry In Unit
Exterior
Exterior Feature Balcony
Garage Spaces 1.0
Utilities Available Cable Available, Electricity Available, Natural Gas Available
View Mountain(s)
Roof Type Composition
Total Parking Spaces 2
Garage No
Building
Sewer Public Sewer
Water Public
Level or Stories Two
Structure Type Stone, Wood Siding
Schools
Elementary Schools Castle Rock
Middle Schools Mesa
High Schools Douglas County
School District Douglas Re-1
Others
Senior Community No
Ownership Individual
Acceptable Financing Cash, Conventional, FHA, VA Loan
Listing Terms Cash, Conventional, FHA, VA Loan
Special Listing Condition None
Pets Description Cats OK, Dogs OK, Yes
Read Less Info
Want to know what your home might be worth? Contact us for a FREE valuation!

Our team is ready to help you sell your home for the highest possible price ASAP

© 2024 METROLIST, INC., DBA RECOLORADO® – All Rights Reserved
6455 S. Yosemite St., Suite 500 Greenwood Village, CO 80111 USA
Bought with Redfin Corporation

"My job is to find and attract mastery-based agents to the office, protect the culture, and make sure everyone is happy! "







