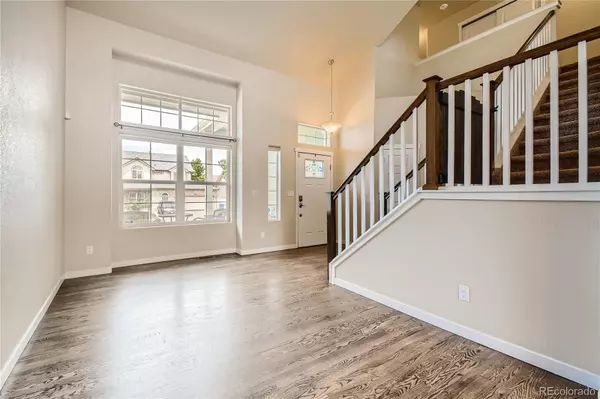$595,000
$575,000
3.5%For more information regarding the value of a property, please contact us for a free consultation.
3 Beds
3 Baths
2,024 SqFt
SOLD DATE : 08/25/2022
Key Details
Sold Price $595,000
Property Type Single Family Home
Sub Type Single Family Residence
Listing Status Sold
Purchase Type For Sale
Square Footage 2,024 sqft
Price per Sqft $293
Subdivision Johnson Farm
MLS Listing ID 2942468
Sold Date 08/25/22
Style Contemporary
Bedrooms 3
Full Baths 2
Half Baths 1
Condo Fees $200
HOA Fees $16/ann
HOA Y/N Yes
Abv Grd Liv Area 2,024
Originating Board recolorado
Year Built 2016
Annual Tax Amount $2,948
Tax Year 2021
Acres 0.23
Property Description
IT'S A STEAL! $55K off original list price. Clearly we want to sell!!! WELL BELOW appraisal value. This is our bottom line. Take advantage now because it wont last long. Corner lot, mountain views (isn't that why you LIVE in Colorado?), across the street from park and the charming small-town feel that is Frederick! The front porch welcomes you & is perfect for morning coffee or watching sunsets! Inside this beautiful Sunset floorplan is a huge great room with vaulted ceilings; an open-concept kitchen includes all appliances, slab granite countertops, 42" upper cabinets, and a bright dining area with solid wood flooring. Upstairs you'll find the master bedroom with a private 5-piece bathroom and custom walk-in closet, an open loft overlooking the great room, 2 more bedrooms, and a shared bath. A large unfinished basement offers for expansion with additional space. Did I mention the views? One of the largest lots in the neighborhood that is fully fenced with nice white vinyl fencing, a gas fire pit, raised garden beds, a dog run with sod, a pergola-covered Trex deck, a drip system, lighting, and an extra patio and paved pathways! Another bonus is the two-story shed for storage and so much more. Get ready to score your new home!
Location
State CO
County Weld
Rooms
Basement Unfinished
Interior
Interior Features Ceiling Fan(s), Five Piece Bath, Granite Counters, Open Floorplan, Pantry, Vaulted Ceiling(s), Walk-In Closet(s)
Heating Forced Air
Cooling Central Air
Flooring Carpet, Tile, Wood
Fireplace N
Appliance Dishwasher, Disposal, Microwave, Oven, Refrigerator
Exterior
Exterior Feature Fire Pit, Garden, Private Yard
Garage Spaces 3.0
Fence Full
Utilities Available Cable Available, Electricity Available, Internet Access (Wired), Natural Gas Available
Roof Type Composition
Total Parking Spaces 3
Garage Yes
Building
Lot Description Corner Lot, Landscaped, Level, Sprinklers In Front, Sprinklers In Rear
Foundation Slab
Sewer Public Sewer
Water Public
Level or Stories Two
Structure Type Cement Siding, Frame
Schools
Elementary Schools Legacy
Middle Schools Coal Ridge
High Schools Frederick
School District St. Vrain Valley Re-1J
Others
Senior Community No
Ownership Individual
Acceptable Financing Cash, Conventional, FHA, VA Loan
Listing Terms Cash, Conventional, FHA, VA Loan
Special Listing Condition None
Read Less Info
Want to know what your home might be worth? Contact us for a FREE valuation!

Our team is ready to help you sell your home for the highest possible price ASAP

© 2024 METROLIST, INC., DBA RECOLORADO® – All Rights Reserved
6455 S. Yosemite St., Suite 500 Greenwood Village, CO 80111 USA
Bought with Thrive Real Estate Group

"My job is to find and attract mastery-based agents to the office, protect the culture, and make sure everyone is happy! "







