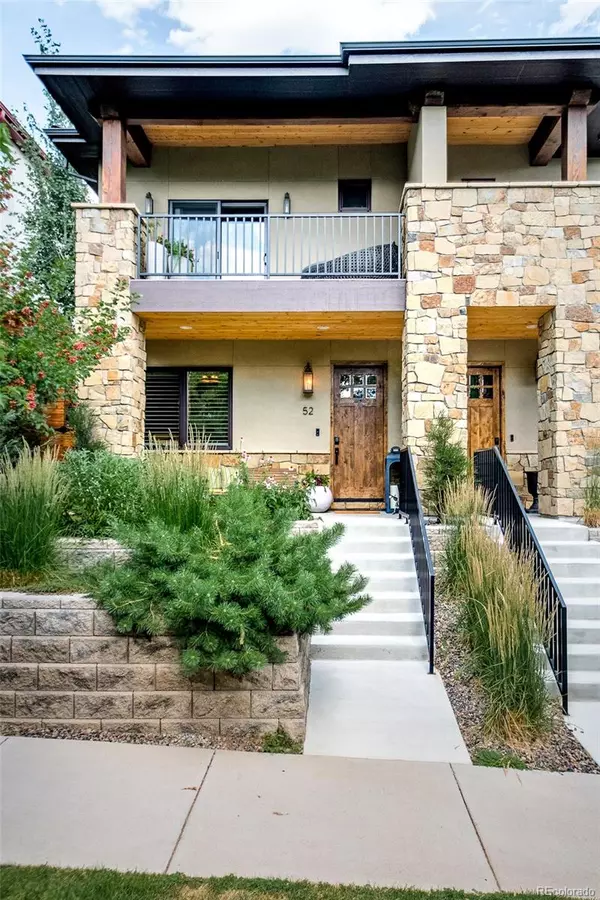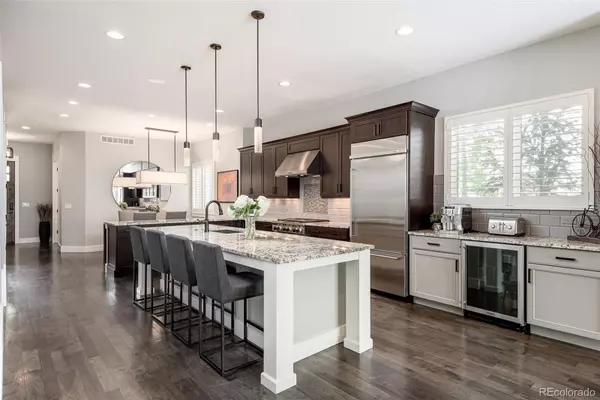$1,700,000
$1,700,000
For more information regarding the value of a property, please contact us for a free consultation.
5 Beds
4 Baths
3,493 SqFt
SOLD DATE : 11/14/2022
Key Details
Sold Price $1,700,000
Property Type Multi-Family
Sub Type Multi-Family
Listing Status Sold
Purchase Type For Sale
Square Footage 3,493 sqft
Price per Sqft $486
Subdivision Cherry Creek North
MLS Listing ID 9988038
Sold Date 11/14/22
Style Mountain Contemporary, Urban Contemporary
Bedrooms 5
Full Baths 2
Half Baths 1
Three Quarter Bath 1
HOA Y/N No
Abv Grd Liv Area 2,366
Originating Board recolorado
Year Built 2015
Annual Tax Amount $6,007
Tax Year 2021
Acres 0.07
Property Description
Revel in effortless elegance in this impeccably maintained townhome situated in a coveted Cherry Creek locale. A covered front patio leads residents further inside to a luminous layout with 10 foot ceilings and flowing w/ handsome wide plank hardwood flooring, wood shutters on all levels, 5-panel doors throughout and speaker system in all major rooms. French doors open to reveal a bright office offering an ideal home workspace. Enjoy hosting at-home soirees in an elegant dining area adjoined to a gourmet kitchen w/ a vast four-seat island, expansive granite countertops and stainless steel appliances. A living area grounded by a fireplace is illuminated in natural light from floor-to-ceiling glass accordion doors opening to a private outdoor entertaining area. Retreat upstairs to a sizable primary suite w/ a private terrace, walk-in closet and spa-like bath with quartz countertops boasting dual showerheads and a freestanding tub and laundry room. Entertainers delight in a finished lower level with 9 foot ceilings featuring a rec room w/ a wet bar and a custom wine room w/ 500-bottle storage. A large 2nd laundry room, custom pet bath, a rare, oversized two-car garage and upgraded landscaping are added conveniences.
Location
State CO
County Denver
Zoning G-RH-3
Rooms
Basement Finished, Full, Sump Pump
Interior
Interior Features Built-in Features, Eat-in Kitchen, Five Piece Bath, Granite Counters, High Ceilings, High Speed Internet, Kitchen Island, Open Floorplan, Primary Suite, Quartz Counters, Smart Thermostat, Smoke Free, Sound System, Walk-In Closet(s), Wet Bar, Wired for Data
Heating Forced Air, Natural Gas
Cooling Central Air
Flooring Carpet, Tile, Wood
Fireplaces Number 1
Fireplaces Type Gas, Gas Log, Great Room
Fireplace Y
Appliance Bar Fridge, Cooktop, Dishwasher, Disposal, Gas Water Heater, Microwave, Range, Range Hood, Refrigerator, Sump Pump, Wine Cooler
Laundry In Unit
Exterior
Exterior Feature Balcony
Parking Features Floor Coating, Oversized
Garage Spaces 2.0
Fence Full
Utilities Available Cable Available, Electricity Connected, Internet Access (Wired), Natural Gas Connected
View City, Mountain(s)
Roof Type Composition, Rolled/Hot Mop
Total Parking Spaces 2
Garage No
Building
Lot Description Sprinklers In Front, Sprinklers In Rear
Sewer Public Sewer
Water Public
Level or Stories Two
Structure Type Frame, Stone, Stucco
Schools
Elementary Schools Steck
Middle Schools Hill
High Schools George Washington
School District Denver 1
Others
Senior Community No
Ownership Individual
Acceptable Financing Cash, Conventional, Other
Listing Terms Cash, Conventional, Other
Special Listing Condition None
Read Less Info
Want to know what your home might be worth? Contact us for a FREE valuation!

Our team is ready to help you sell your home for the highest possible price ASAP

© 2024 METROLIST, INC., DBA RECOLORADO® – All Rights Reserved
6455 S. Yosemite St., Suite 500 Greenwood Village, CO 80111 USA
Bought with Keller Williams Realty Downtown LLC

"My job is to find and attract mastery-based agents to the office, protect the culture, and make sure everyone is happy! "







