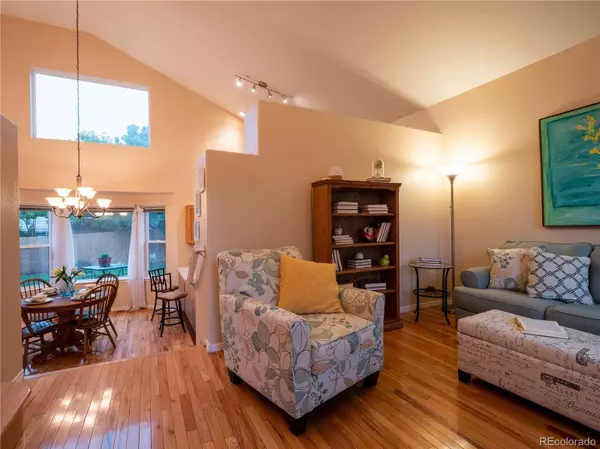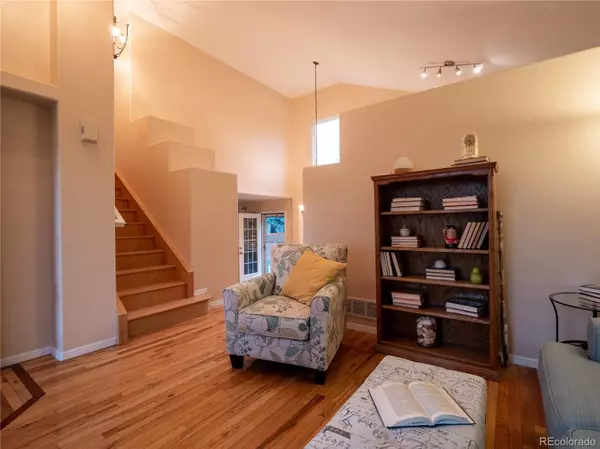$501,000
$500,000
0.2%For more information regarding the value of a property, please contact us for a free consultation.
4 Beds
3 Baths
2,000 SqFt
SOLD DATE : 10/19/2022
Key Details
Sold Price $501,000
Property Type Single Family Home
Sub Type Single Family Residence
Listing Status Sold
Purchase Type For Sale
Square Footage 2,000 sqft
Price per Sqft $250
Subdivision Jackson Farm
MLS Listing ID 6041015
Sold Date 10/19/22
Style Traditional
Bedrooms 4
Full Baths 2
Half Baths 1
Condo Fees $158
HOA Fees $52/qua
HOA Y/N Yes
Abv Grd Liv Area 1,548
Originating Board recolorado
Year Built 1998
Annual Tax Amount $2,770
Tax Year 2021
Acres 0.14
Property Description
Welcome home to this spacious, clean house in a quiet neighborhood across the street from a small park. Spacious backyard with a large composite deck for entertaining. Inside you'll find hardwood floors throughout, in the living room as you enter the home, and a few steps down on the main level. The open-concept kitchen (stainless steel appliances and two pantries) and dining room (bay window to backyard) are under soaring vaulted ceilings with lots of natural light; family room adjacent. Upstairs you'll see more hardwood floors and the large primary bedroom with its high ceilings and adjoining five-piece bathroom (lovely floor tile) and walk-in closet. Two other bedrooms (both with walk-in closets) and a full bathroom (tile floor) are also on the upper level. The basement bedroom will have fresh paint and new carpet soon. There is ample storage space and a laundry on the basement level. Garage has some built-in shelving. New sump pump a year ago; roof, furnace, and air conditioner are three years old. Exterior of home was painted in July 2022. Photos coming tonight; Matterport tour available now. Public Open House Saturday, September 17, from 1 to 5 p.m.
Location
State CO
County Arapahoe
Rooms
Basement Full, Sump Pump
Interior
Interior Features Ceiling Fan(s), Five Piece Bath, High Ceilings, Laminate Counters, Open Floorplan, Pantry, Vaulted Ceiling(s), Walk-In Closet(s)
Heating Forced Air
Cooling Central Air
Flooring Carpet, Concrete, Tile, Wood
Equipment Satellite Dish
Fireplace N
Appliance Dishwasher, Disposal, Microwave, Oven, Range, Range Hood, Refrigerator, Sump Pump
Exterior
Exterior Feature Garden, Private Yard
Parking Features Concrete, Lighted
Garage Spaces 2.0
Fence Full
Utilities Available Cable Available, Electricity Connected, Internet Access (Wired), Natural Gas Connected, Phone Connected
Roof Type Composition
Total Parking Spaces 2
Garage Yes
Building
Lot Description Level, Sprinklers In Front, Sprinklers In Rear
Sewer Public Sewer
Water Public
Level or Stories Three Or More
Structure Type Frame
Schools
Elementary Schools Peakview
Middle Schools Thunder Ridge
High Schools Eaglecrest
School District Cherry Creek 5
Others
Senior Community No
Ownership Individual
Acceptable Financing Cash, Conventional, FHA, VA Loan
Listing Terms Cash, Conventional, FHA, VA Loan
Special Listing Condition None
Read Less Info
Want to know what your home might be worth? Contact us for a FREE valuation!

Our team is ready to help you sell your home for the highest possible price ASAP

© 2024 METROLIST, INC., DBA RECOLORADO® – All Rights Reserved
6455 S. Yosemite St., Suite 500 Greenwood Village, CO 80111 USA
Bought with Atlas Real Estate Group

"My job is to find and attract mastery-based agents to the office, protect the culture, and make sure everyone is happy! "







