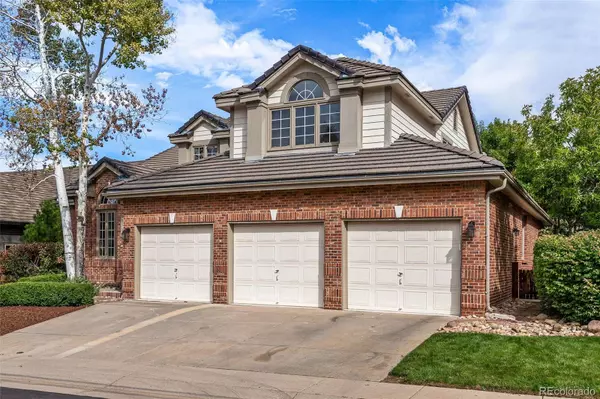$1,217,000
$1,250,000
2.6%For more information regarding the value of a property, please contact us for a free consultation.
5 Beds
5 Baths
3,879 SqFt
SOLD DATE : 12/08/2022
Key Details
Sold Price $1,217,000
Property Type Single Family Home
Sub Type Single Family Residence
Listing Status Sold
Purchase Type For Sale
Square Footage 3,879 sqft
Price per Sqft $313
Subdivision Huntington Pines
MLS Listing ID 4179921
Sold Date 12/08/22
Style Contemporary, Traditional
Bedrooms 5
Full Baths 3
Three Quarter Bath 2
Condo Fees $162
HOA Fees $162/mo
HOA Y/N Yes
Abv Grd Liv Area 3,073
Originating Board recolorado
Year Built 1994
Annual Tax Amount $5,360
Tax Year 2021
Acres 0.2
Property Description
Terrific Opportunity To Live In The Highly-Desired Huntington Pines Neighborhood Near The Denver Tech Center. 5 Bedrooms And 5 Bathrooms Total. Main Floor Master Suite With High Ceilings,Triple-Sided Gas Fireplace, Sliding Door With Direct Access To The Rear Deck, Jetted Bathtub & Walk-In Closet. Updated Kitchen With Eat-In Space, Newer Granite Countertops And Backsplash, White Cabinets, Hardwood Flooring, And Sliding Door To The Rear Deck. Separate Dining Room With Chandelier And Large Windows. Generous Family Room With Vaulted Ceilings, Wet Bar, Gas Fireplace, Art Niche, And Built-In Storage. Front Sitting Room Would Be A Great Fit For A Piano. Main Floor Home Office With A French Door And Built-In Bookshelves. Laundry Room Off Of The Garage Also Functions As A Mudroom. 3 Bedrooms Upstairs. Spacious Bedroom 2 Has Built-In Bookcases, Walk-In Closet, And En-Suite Full Bathroom. Bedrooms 3 And 4 Share A Jack-And-Jill Style Full Bathroom. The Walk-Out Basement Has A Generous-Sized Great Room Which Is Great For Entertaining And Would Easily Accommodate A Pool Table And Wet Bar. Bedroom 5 Is Quite Large And Has Its Am Adjacent 3/4 Bathroom. Walk-Out Basement To Private Covered Patio. Located Inside A Gated Community. Cherry Creek School District. Quick Access To Denver Tech Center And I-25 And I-225
Location
State CO
County Arapahoe
Zoning Res
Rooms
Basement Bath/Stubbed, Crawl Space, Daylight, Exterior Entry, Finished, Interior Entry, Partial, Walk-Out Access
Main Level Bedrooms 1
Interior
Interior Features Breakfast Nook, Built-in Features, Ceiling Fan(s), Eat-in Kitchen, Entrance Foyer, Five Piece Bath, Granite Counters, Jack & Jill Bathroom, Pantry, Primary Suite, Radon Mitigation System, Smoke Free, Utility Sink, Vaulted Ceiling(s), Walk-In Closet(s), Wet Bar
Heating Forced Air, Natural Gas
Cooling Attic Fan, Central Air
Flooring Carpet, Tile, Wood
Fireplaces Number 2
Fireplaces Type Family Room, Gas Log, Primary Bedroom
Fireplace Y
Appliance Dishwasher, Disposal, Gas Water Heater, Microwave, Oven, Range, Refrigerator
Exterior
Exterior Feature Garden, Lighting, Private Yard, Rain Gutters
Parking Features Concrete, Dry Walled, Exterior Access Door, Finished, Floor Coating, Insulated Garage, Oversized
Garage Spaces 3.0
Fence Full
Utilities Available Cable Available, Electricity Connected, Natural Gas Connected, Phone Connected
Roof Type Concrete
Total Parking Spaces 3
Garage Yes
Building
Lot Description Landscaped, Level, Sprinklers In Front, Sprinklers In Rear
Foundation Slab
Sewer Public Sewer
Water Public
Level or Stories Two
Structure Type Brick, Frame, Wood Siding
Schools
Elementary Schools Heritage
Middle Schools Campus
High Schools Cherry Creek
School District Cherry Creek 5
Others
Senior Community No
Ownership Individual
Acceptable Financing Cash, Conventional, FHA, Jumbo, VA Loan
Listing Terms Cash, Conventional, FHA, Jumbo, VA Loan
Special Listing Condition None
Pets Allowed Yes
Read Less Info
Want to know what your home might be worth? Contact us for a FREE valuation!

Our team is ready to help you sell your home for the highest possible price ASAP

© 2024 METROLIST, INC., DBA RECOLORADO® – All Rights Reserved
6455 S. Yosemite St., Suite 500 Greenwood Village, CO 80111 USA
Bought with Compass - Denver

"My job is to find and attract mastery-based agents to the office, protect the culture, and make sure everyone is happy! "







