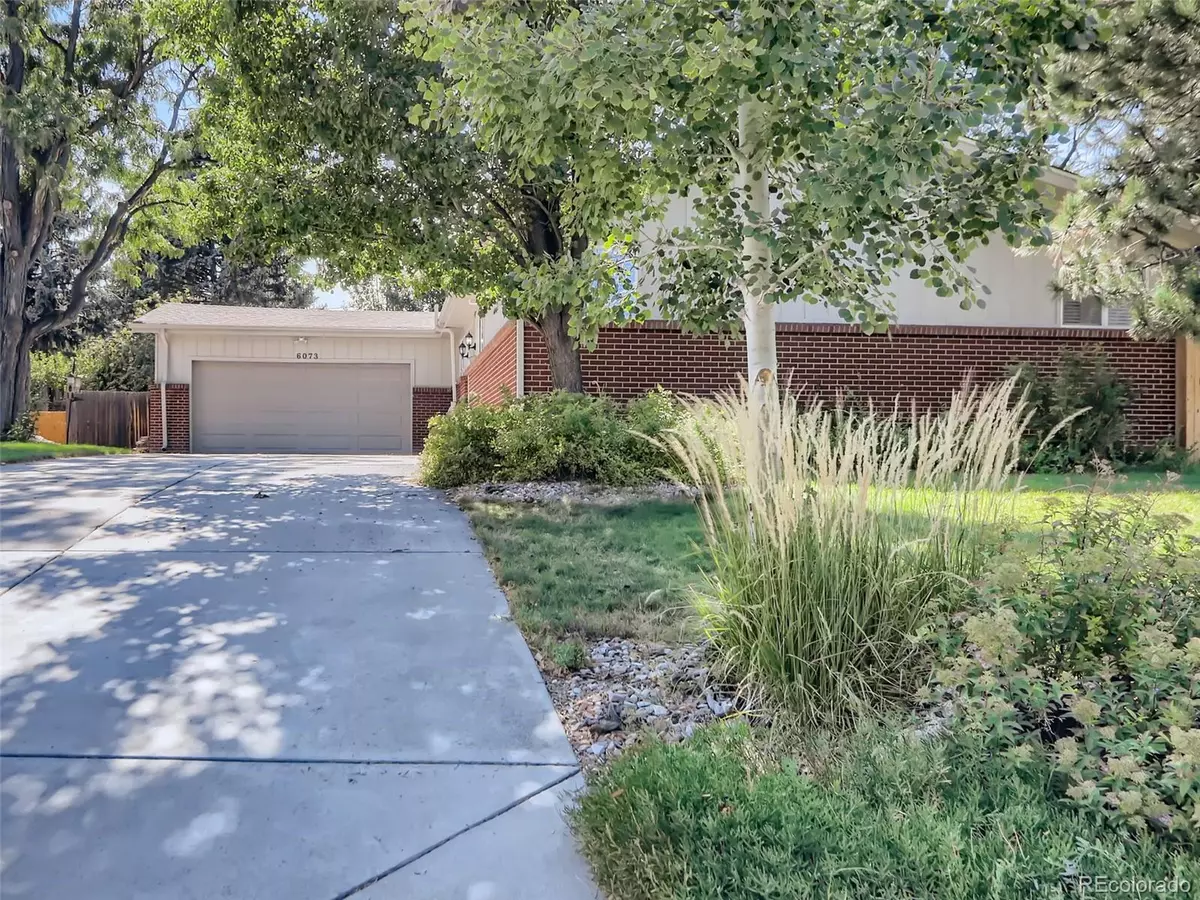$618,000
$625,000
1.1%For more information regarding the value of a property, please contact us for a free consultation.
4 Beds
3 Baths
2,629 SqFt
SOLD DATE : 02/07/2023
Key Details
Sold Price $618,000
Property Type Single Family Home
Sub Type Single Family Residence
Listing Status Sold
Purchase Type For Sale
Square Footage 2,629 sqft
Price per Sqft $235
Subdivision Cherry Hills Manor
MLS Listing ID 3092877
Sold Date 02/07/23
Bedrooms 4
Full Baths 2
Three Quarter Bath 1
HOA Y/N No
Abv Grd Liv Area 1,384
Originating Board recolorado
Year Built 1969
Annual Tax Amount $3,992
Tax Year 2021
Lot Size 0.340 Acres
Acres 0.34
Property Description
PRICE REDUCED!! Seller offering $10,000 towards rate buy down or upgrade credit! This charming ranch home in Cherry Hills Manor sits tucked away on a quiet street and is ready for you to call it home. As you enter you'll find a large, eat-in kitchen, hardwood floors, cozy LR fireplace, and double doors to the amazing backyard! 3 good sized bedrooms and 2 remodeled full baths featuring custom travertine tile, upgraded vanities, and deep soaking tubs, finish out the main floor. As you make your way downstairs to the finished basement, you're greeted with by a charming wet bar with custom tile, sink and plenty of storage. Huge basement family room with built in shelving, wood fireplace, an additional bedroom w/egress window, and a 3/4 bath! Large storage area including a washer, dryer and additional refrigerator. Other recent upgrades include newer electrical panel, fencing, exterior and interior paint, and a newer furnace & hot water heater. Out back you'll find a simply stunning stamped concrete patio, both covered and uncovered. It features a built in gas grill, fire pit, built in stone seating benches, mini fridge, covered prep area with built in cabinets, ceiling fan, and stone countertop. A rare and custom space perfect for entertaining and enjoying great weather! The large fully fenced yard is professionally landscaped with river rock, mature trees, a garden, and features a play set for the kids. An attached workshop/storage area is accessible out back as well. Just a short walk to shopping, great restaurants, numerous parks and bike trails. Come see this gem soon!
Location
State CO
County Arapahoe
Rooms
Basement Finished
Main Level Bedrooms 3
Interior
Interior Features Ceiling Fan(s), Eat-in Kitchen, Entrance Foyer, Granite Counters, Pantry, Radon Mitigation System, Smoke Free, Walk-In Closet(s), Wet Bar
Heating Forced Air
Cooling Central Air
Flooring Carpet, Tile, Wood
Fireplaces Number 2
Fireplaces Type Basement, Living Room
Fireplace Y
Appliance Bar Fridge, Cooktop, Dishwasher, Disposal, Dryer, Microwave, Oven, Range, Refrigerator, Washer
Laundry In Unit
Exterior
Exterior Feature Barbecue, Fire Pit, Garden, Gas Grill, Playground, Private Yard, Rain Gutters
Parking Features Oversized, Storage
Garage Spaces 2.0
Fence Full
Utilities Available Cable Available, Electricity Available, Electricity Connected, Natural Gas Available, Natural Gas Connected
View Mountain(s)
Roof Type Composition
Total Parking Spaces 6
Garage Yes
Building
Lot Description Landscaped, Level, Many Trees, Near Public Transit, Sprinklers In Front, Sprinklers In Rear
Sewer Public Sewer
Water Public
Level or Stories One
Structure Type Brick, Frame
Schools
Elementary Schools Peabody
Middle Schools Newton
High Schools Littleton
School District Littleton 6
Others
Senior Community No
Ownership Individual
Acceptable Financing Cash, Conventional, Jumbo, VA Loan
Listing Terms Cash, Conventional, Jumbo, VA Loan
Special Listing Condition None
Read Less Info
Want to know what your home might be worth? Contact us for a FREE valuation!

Our team is ready to help you sell your home for the highest possible price ASAP

© 2024 METROLIST, INC., DBA RECOLORADO® – All Rights Reserved
6455 S. Yosemite St., Suite 500 Greenwood Village, CO 80111 USA
Bought with Compass - Denver

"My job is to find and attract mastery-based agents to the office, protect the culture, and make sure everyone is happy! "







