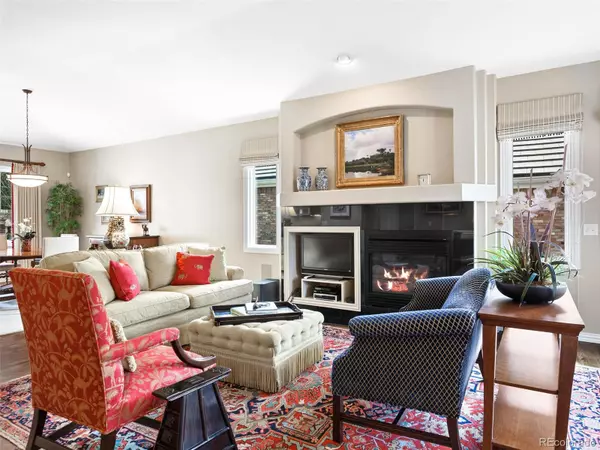$1,610,000
$1,500,000
7.3%For more information regarding the value of a property, please contact us for a free consultation.
3 Beds
3 Baths
2,701 SqFt
SOLD DATE : 04/25/2023
Key Details
Sold Price $1,610,000
Property Type Single Family Home
Sub Type Single Family Residence
Listing Status Sold
Purchase Type For Sale
Square Footage 2,701 sqft
Price per Sqft $596
Subdivision Bateleur
MLS Listing ID 6274513
Sold Date 04/25/23
Bedrooms 3
Full Baths 1
Half Baths 1
Three Quarter Bath 1
Condo Fees $1,300
HOA Fees $433/qua
HOA Y/N Yes
Abv Grd Liv Area 2,543
Originating Board recolorado
Year Built 1996
Annual Tax Amount $5,774
Tax Year 2022
Lot Size 8,276 Sqft
Acres 0.19
Property Description
Nestled on a quiet, tree lined cul-de-sac in coveted Bateleur at the Preserve in Greenwood Village is this impeccably maintained 3 bedroom, 3 bathroom, Ranch style home. Upon entering you will be captivated by high ceilings, gorgeous hardwood floors, numerous windows offering an abundance of natural light and a desirable open floor plan, perfect for entertaining. The kitchen offers a large center island, a breakfast nook, plenty of storage and a built-in desk. Off the kitchen is a private and tranquil backyard with a sunny southeast patio overlooking beautiful mature perennial gardens and landscape in this fully fenced yard. The spacious main floor primary suite features plantation shutters, a large primary bath with dual vanities and a large walk-in closet. An ensuite guest bedroom, office/3rd bedroom, powder room and laundry room finish off the main level. This home offers the potential for an additional 2,027 square feet of finished basement and currently functions as useful storage. Meticulously maintained, this home is move in ready and boasts a desirable lifestyle and maintenance free living. HOA amenities include a clubhouse with a fitness center, pool, snow removal, front yard maintenance, trash removal and recycling. Trails on the Highline Canal are steps away for walking and biking enjoyment.
Location
State CO
County Arapahoe
Rooms
Basement Unfinished
Main Level Bedrooms 3
Interior
Interior Features Breakfast Nook, Corian Counters, Eat-in Kitchen, Entrance Foyer, Five Piece Bath, High Ceilings, Kitchen Island, Open Floorplan, Pantry, Primary Suite, Smoke Free, Utility Sink, Vaulted Ceiling(s), Walk-In Closet(s)
Heating Forced Air, Natural Gas
Cooling Central Air
Flooring Carpet, Tile, Wood
Fireplaces Number 1
Fireplaces Type Gas, Gas Log, Living Room
Fireplace Y
Appliance Cooktop, Dishwasher, Double Oven, Dryer, Microwave, Refrigerator, Self Cleaning Oven, Washer
Exterior
Exterior Feature Gas Valve, Lighting, Private Yard
Parking Features Concrete, Dry Walled, Finished, Oversized
Garage Spaces 2.0
Fence Full
Roof Type Concrete
Total Parking Spaces 2
Garage Yes
Building
Lot Description Cul-De-Sac, Landscaped, Level, Many Trees, Sprinklers In Front, Sprinklers In Rear
Foundation Slab
Sewer Public Sewer
Water Public
Level or Stories One
Structure Type Rock, Stucco
Schools
Elementary Schools Greenwood
Middle Schools West
High Schools Cherry Creek
School District Cherry Creek 5
Others
Senior Community No
Ownership Corporation/Trust
Acceptable Financing Cash, Conventional, VA Loan
Listing Terms Cash, Conventional, VA Loan
Special Listing Condition None
Read Less Info
Want to know what your home might be worth? Contact us for a FREE valuation!

Our team is ready to help you sell your home for the highest possible price ASAP

© 2024 METROLIST, INC., DBA RECOLORADO® – All Rights Reserved
6455 S. Yosemite St., Suite 500 Greenwood Village, CO 80111 USA
Bought with LoKation Real Estate

"My job is to find and attract mastery-based agents to the office, protect the culture, and make sure everyone is happy! "







