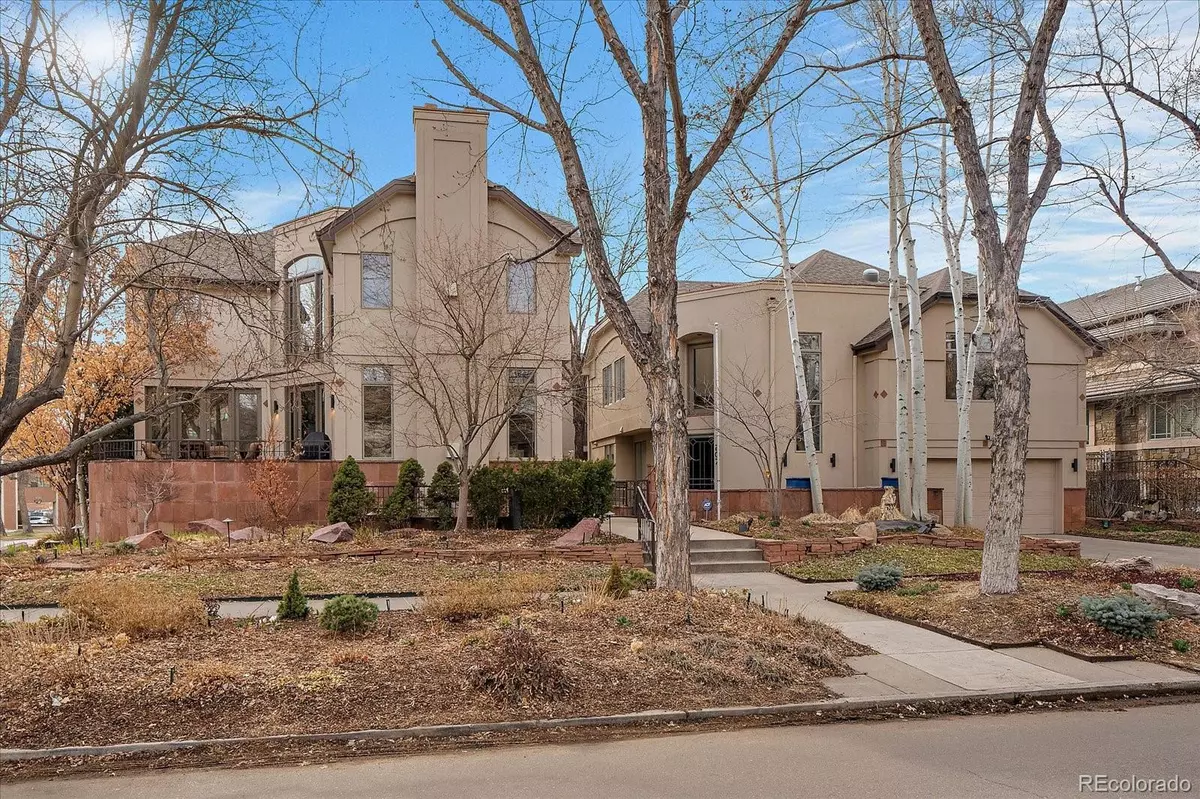$1,735,000
$1,750,000
0.9%For more information regarding the value of a property, please contact us for a free consultation.
5 Beds
4 Baths
4,078 SqFt
SOLD DATE : 05/23/2023
Key Details
Sold Price $1,735,000
Property Type Multi-Family
Sub Type Multi-Family
Listing Status Sold
Purchase Type For Sale
Square Footage 4,078 sqft
Price per Sqft $425
Subdivision Cherry Creek North
MLS Listing ID 3954954
Sold Date 05/23/23
Style Contemporary
Bedrooms 5
Full Baths 3
Half Baths 1
HOA Y/N No
Abv Grd Liv Area 2,908
Originating Board recolorado
Year Built 1993
Annual Tax Amount $6,571
Tax Year 2021
Lot Size 3,484 Sqft
Acres 0.08
Property Description
One-of-a-kind townhome in premier Cherry Creek North location. Located in a quiet, private courtyard, this unique property with its extra-wide floorplan, lives like a single-family home. Upon entering you’ll be taken by its old-world charm. The large living room has high ceilings and a fireplace that adjoins a spacious, private outdoor patio. The dining room, kitchen and adjacent seating area showcase custom cabinetry designed and manufactured by the acclaimed William Ohs. The intimate dining room with its built-ins, custom lighting and banquette overlooks the private courtyard. Built for a professional chef, no expense was spared in appointing the home’s outstanding kitchen. It features Wolf, Sub Zero, Miele and Fisher & Paykel appliances and contains a gas range, induction, steam and warming ovens, built-in espresso machine, custom cabinets, and double pantry. A cozy seating area flanks the large kitchen island with breakfast bar. The area is appointed with a gas fireplace, wet bar, wine cooler, and ice maker and opens to a patio with an artificial turf dog run. Upstairs you’ll find the ensuite primary bedroom, two additional bedrooms, bathroom, and laundry. The oversized primary bedroom with gas fireplace is light-filled from south and west-facing windows with juliette balconies. The spacious five-piece primary bath contains a soaking tub, oversized shower, and generous walk-in closet. One of the two additional bedrooms is quite large with french doors leading to a private balcony and the home’s third outdoor living space. The third upstairs bedroom contains another juliette balcony that brings in an abundance of natural light. With two additional bedrooms, two seating areas and a bathroom, the lower level can accommodate an array of living arrangements. Whether an in-law suite, additional bedrooms for family and guests or space for workout equipment and storage, there is plenty of room to accommodate your personal needs.
Location
State CO
County Denver
Zoning R-2-B
Rooms
Basement Finished, Full
Interior
Interior Features Built-in Features, Ceiling Fan(s), Eat-in Kitchen, Entrance Foyer, Five Piece Bath, Granite Counters, High Ceilings, In-Law Floor Plan, Kitchen Island, Primary Suite, Smart Thermostat, Smoke Free, Sound System, Walk-In Closet(s), Wet Bar
Heating Forced Air
Cooling Central Air
Flooring Carpet, Tile, Wood
Fireplaces Number 3
Fireplaces Type Family Room, Gas, Living Room, Primary Bedroom
Fireplace Y
Appliance Convection Oven, Dishwasher, Disposal, Double Oven, Dryer, Freezer, Gas Water Heater, Humidifier, Oven, Range, Range Hood, Refrigerator, Self Cleaning Oven, Warming Drawer, Washer, Wine Cooler
Exterior
Exterior Feature Balcony, Dog Run
Garage Spaces 2.0
Roof Type Architecural Shingle
Total Parking Spaces 2
Garage Yes
Building
Foundation Concrete Perimeter
Sewer Public Sewer
Level or Stories Two
Structure Type Stucco
Schools
Elementary Schools Steck
Middle Schools Hill
High Schools George Washington
School District Denver 1
Others
Senior Community No
Ownership Individual
Acceptable Financing Cash, Jumbo
Listing Terms Cash, Jumbo
Special Listing Condition None
Read Less Info
Want to know what your home might be worth? Contact us for a FREE valuation!

Our team is ready to help you sell your home for the highest possible price ASAP

© 2024 METROLIST, INC., DBA RECOLORADO® – All Rights Reserved
6455 S. Yosemite St., Suite 500 Greenwood Village, CO 80111 USA
Bought with LIV Sotheby's International Realty

"My job is to find and attract mastery-based agents to the office, protect the culture, and make sure everyone is happy! "







