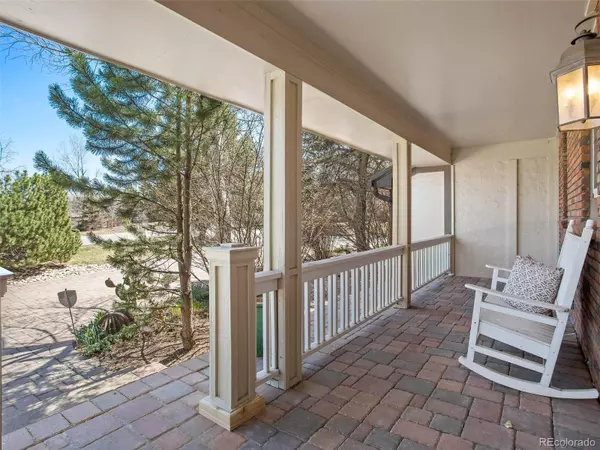$1,575,000
$1,500,000
5.0%For more information regarding the value of a property, please contact us for a free consultation.
4 Beds
4 Baths
3,888 SqFt
SOLD DATE : 06/15/2023
Key Details
Sold Price $1,575,000
Property Type Single Family Home
Sub Type Single Family Residence
Listing Status Sold
Purchase Type For Sale
Square Footage 3,888 sqft
Price per Sqft $405
Subdivision Greenwood Hills
MLS Listing ID 4331135
Sold Date 06/15/23
Style Tudor
Bedrooms 4
Full Baths 2
Half Baths 1
Three Quarter Bath 1
HOA Y/N No
Abv Grd Liv Area 2,664
Originating Board recolorado
Year Built 1985
Annual Tax Amount $4,242
Tax Year 2022
Lot Size 0.530 Acres
Acres 0.53
Property Description
Charming traditional Tudor situated on a private corner lot in the heart of Greenwood Village. Located in the coveted Cherry Creek School district. Gourmet kitchen hosts professional gas cooktop, double ovens, warming drawer, two dishwashers and a large center island. The eat-in kitchen flows into a spacious family room featuring a gas fireplace, built-ins, two seating areas and a bar. Adjacent to the kitchen is a private office, ideal for those working from home. The inviting formal dining room with a gas fireplace is perfect for entertaining. French doors lead you to the gorgeous fully fenced back yard and outdoor living area complete with a gas fireplace. The luxurious primary suite includes a large sitting area with a gas fireplace, a beautifully remodeled bathroom and a huge custom closet. The garden level basement can be used as an extra office, family room or ample storage. The conforming basement bedroom has three large closets and an ensuite bathroom perfect for guests or a nanny’s quarters.
Location
State CO
County Arapahoe
Rooms
Basement Crawl Space, Finished, Full
Interior
Interior Features Eat-in Kitchen, Entrance Foyer, Five Piece Bath, Granite Counters, Kitchen Island, Marble Counters, Primary Suite, Tile Counters, Walk-In Closet(s), Wired for Data
Heating Baseboard
Cooling Central Air
Flooring Carpet, Wood
Fireplaces Number 3
Fireplaces Type Basement, Bedroom, Dining Room, Family Room
Fireplace Y
Appliance Cooktop, Dishwasher, Disposal, Double Oven, Dryer, Oven, Range Hood, Refrigerator, Self Cleaning Oven, Washer
Laundry In Unit
Exterior
Exterior Feature Fire Pit, Private Yard
Parking Features Circular Driveway, Oversized, Storage
Garage Spaces 2.0
Fence Partial
Utilities Available Cable Available, Electricity Connected, Natural Gas Connected, Phone Available
Roof Type Architecural Shingle, Wood
Total Parking Spaces 2
Garage Yes
Building
Lot Description Corner Lot, Level
Sewer Public Sewer
Water Public
Level or Stories Two
Structure Type Brick, Stucco
Schools
Elementary Schools Greenwood
Middle Schools West
High Schools Cherry Creek
School District Cherry Creek 5
Others
Senior Community No
Ownership Individual
Acceptable Financing Cash, Conventional, FHA, Other, VA Loan
Listing Terms Cash, Conventional, FHA, Other, VA Loan
Special Listing Condition None
Read Less Info
Want to know what your home might be worth? Contact us for a FREE valuation!

Our team is ready to help you sell your home for the highest possible price ASAP

© 2024 METROLIST, INC., DBA RECOLORADO® – All Rights Reserved
6455 S. Yosemite St., Suite 500 Greenwood Village, CO 80111 USA
Bought with LIV Sotheby's International Realty

"My job is to find and attract mastery-based agents to the office, protect the culture, and make sure everyone is happy! "







