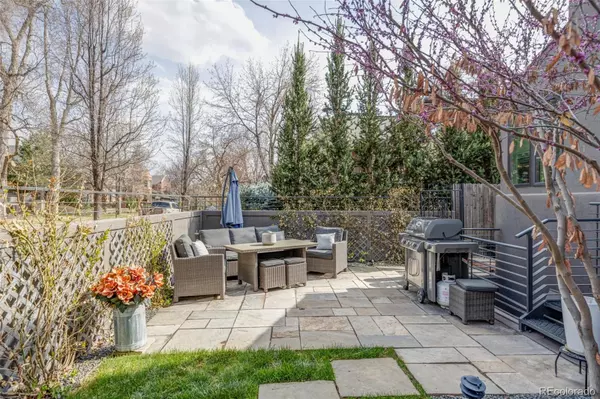$2,235,000
$2,300,000
2.8%For more information regarding the value of a property, please contact us for a free consultation.
4 Beds
4 Baths
3,706 SqFt
SOLD DATE : 06/15/2023
Key Details
Sold Price $2,235,000
Property Type Multi-Family
Sub Type Multi-Family
Listing Status Sold
Purchase Type For Sale
Square Footage 3,706 sqft
Price per Sqft $603
Subdivision Cherry Creek North
MLS Listing ID 9651021
Sold Date 06/15/23
Bedrooms 4
Full Baths 2
Half Baths 1
Three Quarter Bath 1
HOA Y/N No
Abv Grd Liv Area 2,748
Originating Board recolorado
Year Built 1993
Annual Tax Amount $6,515
Tax Year 2022
Lot Size 3,484 Sqft
Acres 0.08
Property Description
Striking contrast is balanced by an inviting aura in this Cherry Creek North residence. A private front porch with custom steel planters welcomes residents into an open floorplan grounded by new hardwood floors. A rarity for the locale, the spacious side yard and patio offer a treasured outdoor escape surrounded by meticulous landscaping. The two-story entryway, marked by a stunning banister, is flanked by dual living spaces — one of which flaunts seamless access to the outdoors and a gas fireplace. The chef's kitchen is an entertainer’s delight with a vast center island, a skylight and additional outdoor access. Upstairs, owners are treated to a resplendent primary escape with vaulted ceilings, a spacious, spa-like bathroom and roomy walk-in closets. The lower-level flaunts additional space for entertaining, a bedroom with egress windows and a walk-out patio. The four-car tandem garage, heated driveway and close proximity to shopping and dining converge to create the idyllic Denver home.
Location
State CO
County Denver
Zoning G-RH-3
Rooms
Basement Partial
Interior
Interior Features Built-in Features, Ceiling Fan(s), Eat-in Kitchen, Entrance Foyer, Five Piece Bath, Granite Counters, High Ceilings, Kitchen Island, Open Floorplan, Primary Suite, Smart Thermostat, Stone Counters, Vaulted Ceiling(s), Walk-In Closet(s)
Heating Forced Air, Natural Gas
Cooling Central Air
Flooring Carpet, Tile, Wood
Fireplaces Number 1
Fireplaces Type Family Room, Gas Log
Fireplace Y
Appliance Cooktop, Dishwasher, Disposal, Double Oven, Dryer, Freezer, Gas Water Heater, Microwave, Range, Range Hood, Refrigerator, Sump Pump, Washer
Exterior
Exterior Feature Dog Run, Garden, Lighting, Private Yard, Rain Gutters, Water Feature
Parking Features 220 Volts, Driveway-Heated, Dry Walled, Electric Vehicle Charging Station(s), Finished, Floor Coating, Oversized, Storage
Garage Spaces 4.0
Fence Full
Utilities Available Cable Available, Electricity Connected, Internet Access (Wired), Natural Gas Connected
Roof Type Composition
Total Parking Spaces 4
Garage Yes
Building
Lot Description Corner Lot, Landscaped, Near Public Transit, Sprinklers In Front, Sprinklers In Rear
Sewer Public Sewer
Water Public
Level or Stories Two
Structure Type Frame, Stucco
Schools
Elementary Schools Bromwell
Middle Schools Morey
High Schools East
School District Denver 1
Others
Senior Community No
Ownership Individual
Acceptable Financing Cash, Conventional, Jumbo, Other
Listing Terms Cash, Conventional, Jumbo, Other
Special Listing Condition None
Read Less Info
Want to know what your home might be worth? Contact us for a FREE valuation!

Our team is ready to help you sell your home for the highest possible price ASAP

© 2024 METROLIST, INC., DBA RECOLORADO® – All Rights Reserved
6455 S. Yosemite St., Suite 500 Greenwood Village, CO 80111 USA
Bought with Milehimodern

"My job is to find and attract mastery-based agents to the office, protect the culture, and make sure everyone is happy! "







