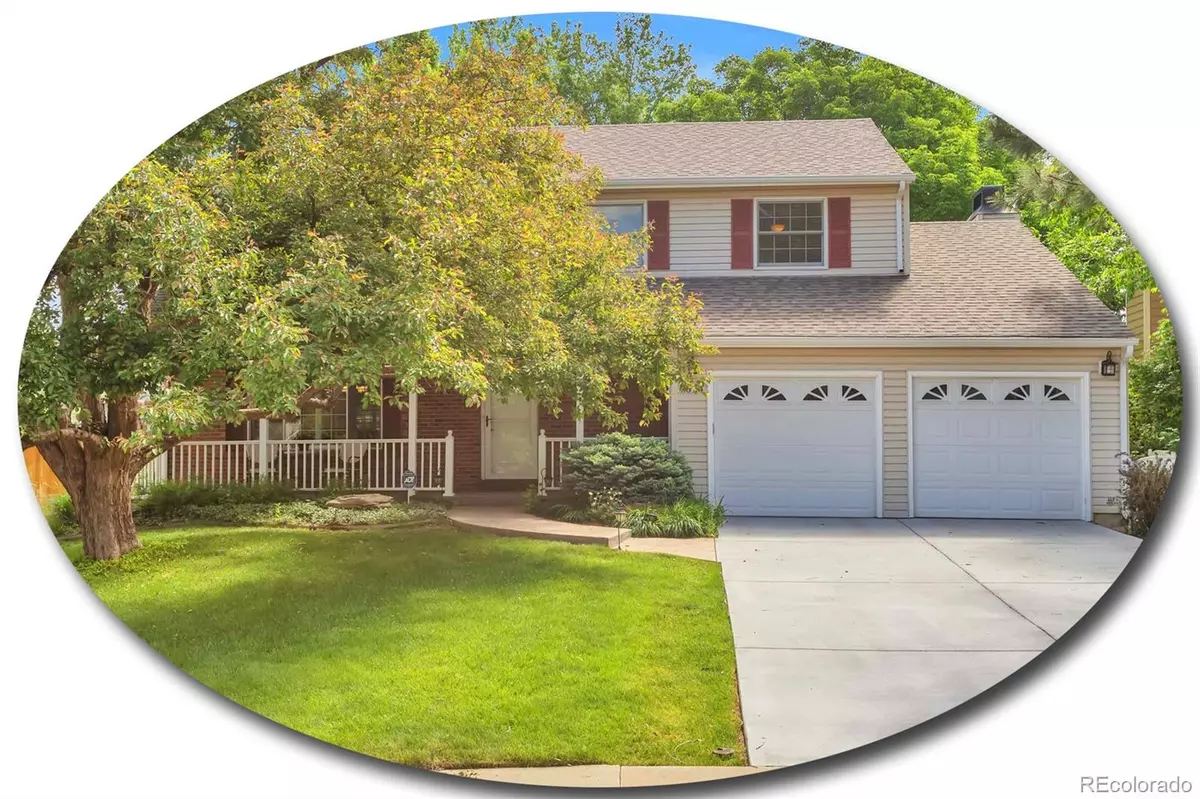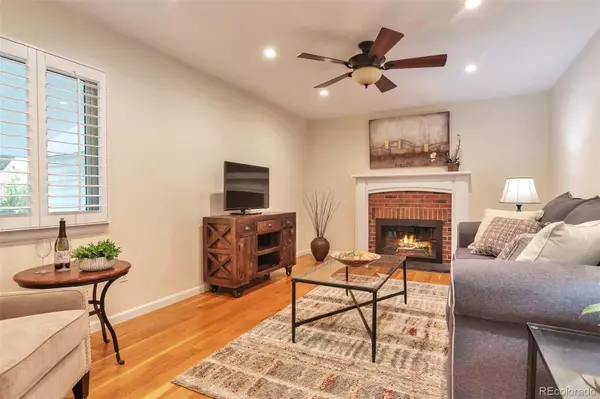$775,000
$775,000
For more information regarding the value of a property, please contact us for a free consultation.
4 Beds
3 Baths
2,932 SqFt
SOLD DATE : 07/03/2023
Key Details
Sold Price $775,000
Property Type Single Family Home
Sub Type Single Family Residence
Listing Status Sold
Purchase Type For Sale
Square Footage 2,932 sqft
Price per Sqft $264
Subdivision Liberty Hill Ii
MLS Listing ID 7455775
Sold Date 07/03/23
Style Traditional
Bedrooms 4
Full Baths 1
Half Baths 1
Three Quarter Bath 1
HOA Y/N No
Abv Grd Liv Area 2,236
Originating Board recolorado
Year Built 1978
Annual Tax Amount $3,472
Tax Year 2022
Lot Size 7,840 Sqft
Acres 0.18
Property Description
Welcome to this exquisite, classically styled home in a highly desirable Centennial location! Nestled on a quiet cul-de-sac and adorned in mature greenery, the home’s outdoor spaces and meticulously maintained interior will delight. Fabulously situated just a short walk to Medema Park and Ford Elementary, you can maintain an active lifestyle with ease. Overlooking a spectacular apple tree, the covered front porch provides a serene spot to relax and appreciate nature's beauty. Beautiful wood floors enhance the main living spaces. The bright windows, adorned with plantation shutters, invite an abundance of natural light creating a warm and inviting atmosphere. The kitchen is a chef's delight, featuring light wood cabinetry, exquisite granite countertops, and stainless-steel appliances. An additional eat-in area off the kitchen offers access to the back deck for seamless indoor-outdoor living. Unwind in the living room where a statement gas log fireplace creates a cozy ambiance during cooler evenings. Step outside to the gorgeous private fully fenced backyard, where a covered porch awaits. Embrace the tranquility of this outdoor oasis, surrounded by mature trees that offer shade and privacy. A quaint water feature and immaculate landscaping provide a serene backdrop for outdoor activities, gatherings, or simply basking in the Colorado sun. Walking distance to Newton Middle School.
Location
State CO
County Arapahoe
Rooms
Basement Crawl Space, Finished, Interior Entry, Sump Pump
Interior
Interior Features Built-in Features, Ceiling Fan(s), Entrance Foyer, Granite Counters, High Speed Internet, Primary Suite, Radon Mitigation System, Smoke Free, Utility Sink, Walk-In Closet(s)
Heating Forced Air, Natural Gas
Cooling Central Air
Flooring Carpet, Tile, Wood
Fireplaces Number 1
Fireplaces Type Family Room, Gas Log
Fireplace Y
Appliance Dishwasher, Disposal, Freezer, Microwave, Range, Refrigerator, Self Cleaning Oven, Sump Pump
Laundry In Unit
Exterior
Exterior Feature Lighting, Private Yard, Rain Gutters, Water Feature
Parking Features Concrete, Exterior Access Door, Finished
Garage Spaces 2.0
Fence Full
Utilities Available Cable Available, Electricity Available, Electricity Connected, Internet Access (Wired), Natural Gas Available, Natural Gas Connected, Phone Available, Phone Connected
Roof Type Composition
Total Parking Spaces 2
Garage Yes
Building
Lot Description Cul-De-Sac, Irrigated, Landscaped, Near Public Transit, Sprinklers In Front, Sprinklers In Rear
Foundation Concrete Perimeter, Slab
Sewer Public Sewer
Water Public
Level or Stories Two
Structure Type Brick, Frame, Vinyl Siding
Schools
Elementary Schools Ford
Middle Schools Newton
High Schools Arapahoe
School District Littleton 6
Others
Senior Community No
Ownership Individual
Acceptable Financing Cash, Conventional, FHA, VA Loan
Listing Terms Cash, Conventional, FHA, VA Loan
Special Listing Condition None
Read Less Info
Want to know what your home might be worth? Contact us for a FREE valuation!

Our team is ready to help you sell your home for the highest possible price ASAP

© 2024 METROLIST, INC., DBA RECOLORADO® – All Rights Reserved
6455 S. Yosemite St., Suite 500 Greenwood Village, CO 80111 USA
Bought with RE/MAX Professionals

"My job is to find and attract mastery-based agents to the office, protect the culture, and make sure everyone is happy! "







