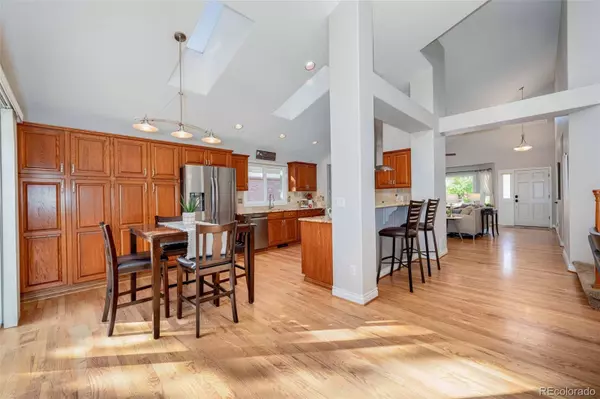$880,000
$879,900
For more information regarding the value of a property, please contact us for a free consultation.
5 Beds
4 Baths
3,455 SqFt
SOLD DATE : 10/03/2023
Key Details
Sold Price $880,000
Property Type Single Family Home
Sub Type Single Family Residence
Listing Status Sold
Purchase Type For Sale
Square Footage 3,455 sqft
Price per Sqft $254
Subdivision Highlands 460
MLS Listing ID 8296688
Sold Date 10/03/23
Style Traditional
Bedrooms 5
Full Baths 2
Half Baths 1
Three Quarter Bath 1
Condo Fees $75
HOA Fees $6/ann
HOA Y/N Yes
Abv Grd Liv Area 2,306
Originating Board recolorado
Year Built 1993
Annual Tax Amount $5,327
Tax Year 2022
Lot Size 8,276 Sqft
Acres 0.19
Property Description
Welcome to this spectacular dream home in the coveted Highlands 460 neighborhood! This meticulously maintained home offers over 3,800 square feet and a modern feel. The main level features vaulted ceilings and recently installed hardwood floors that accentuate the open and airy living spaces. The living room is a focal point of grandeur, boasting a custom fireplace surround and mantle housing a gas fireplace. The space is bathed in natural light streaming in from a bay window. The updated kitchen offers ample cabinetry, granite countertops, and newer stainless-steel appliances installed in 2019. An inviting eat-in bar and a space for a breakfast nook, complete with sliding glass door access to the back patio, make this kitchen a paradise. The main-level primary suite is a retreat of opulence, featuring vaulted ceilings and a private sliding glass door that leads to the serene back patio. The spa-like five-piece en suite primary bath is a true oasis, complete with a dual-sink granite vanity, a soaking tub, a glass stall shower, and a walk-in closet. A main-floor laundry closet is right at your fingertips. Upstairs, a loft awaits, perfect for a family room or hobby space. Two additional bedrooms and a full hall bath complete the upper level. The beautifully finished basement offers more living space, with a large bonus room that is ideal for memorable gatherings. Two additional bedrooms and full hall bath make this basement a versatile haven for guests or family members. Step outside onto the large back patio and take in the picturesque view of the immaculate fenced-in yard with a charming water feature. A fully insulated and heated attached three-car garage features ample outlets and backyard access. Impact-resistant shingles provide peace of mind in the unpredictable Colorado weather. The Highlands 460 neighborhood is perfect for those hunting for an active lifestyle, featuring nearby trails, open space, dining, and shopping just steps away.
Location
State CO
County Arapahoe
Rooms
Basement Bath/Stubbed, Finished, Full, Interior Entry
Main Level Bedrooms 1
Interior
Interior Features Built-in Features, Ceiling Fan(s), Eat-in Kitchen, Entrance Foyer, Five Piece Bath, Granite Counters, High Ceilings, Open Floorplan, Pantry, Primary Suite, Radon Mitigation System, Smoke Free, Utility Sink, Vaulted Ceiling(s), Walk-In Closet(s), Wet Bar
Heating Forced Air, Natural Gas
Cooling Central Air
Flooring Carpet, Tile, Wood
Fireplaces Number 1
Fireplaces Type Gas, Living Room
Fireplace Y
Appliance Bar Fridge, Dishwasher, Disposal, Dryer, Humidifier, Microwave, Range, Range Hood, Refrigerator, Self Cleaning Oven, Warming Drawer, Washer
Laundry In Unit
Exterior
Exterior Feature Private Yard, Rain Gutters
Parking Features Concrete, Exterior Access Door, Finished, Oversized, Storage
Garage Spaces 3.0
Fence Full
Utilities Available Cable Available, Electricity Available, Electricity Connected, Internet Access (Wired), Natural Gas Available, Natural Gas Connected, Phone Available, Phone Connected
Roof Type Composition
Total Parking Spaces 3
Garage Yes
Building
Lot Description Irrigated, Landscaped, Many Trees, Near Public Transit, Sprinklers In Front, Sprinklers In Rear
Foundation Concrete Perimeter, Slab
Sewer Public Sewer
Water Public
Level or Stories Two
Structure Type Brick, Wood Siding
Schools
Elementary Schools Ford
Middle Schools Powell
High Schools Arapahoe
School District Littleton 6
Others
Senior Community No
Ownership Individual
Acceptable Financing Cash, Conventional, FHA, VA Loan
Listing Terms Cash, Conventional, FHA, VA Loan
Special Listing Condition None
Read Less Info
Want to know what your home might be worth? Contact us for a FREE valuation!

Our team is ready to help you sell your home for the highest possible price ASAP

© 2024 METROLIST, INC., DBA RECOLORADO® – All Rights Reserved
6455 S. Yosemite St., Suite 500 Greenwood Village, CO 80111 USA
Bought with MB The W Real Estate Group

"My job is to find and attract mastery-based agents to the office, protect the culture, and make sure everyone is happy! "







