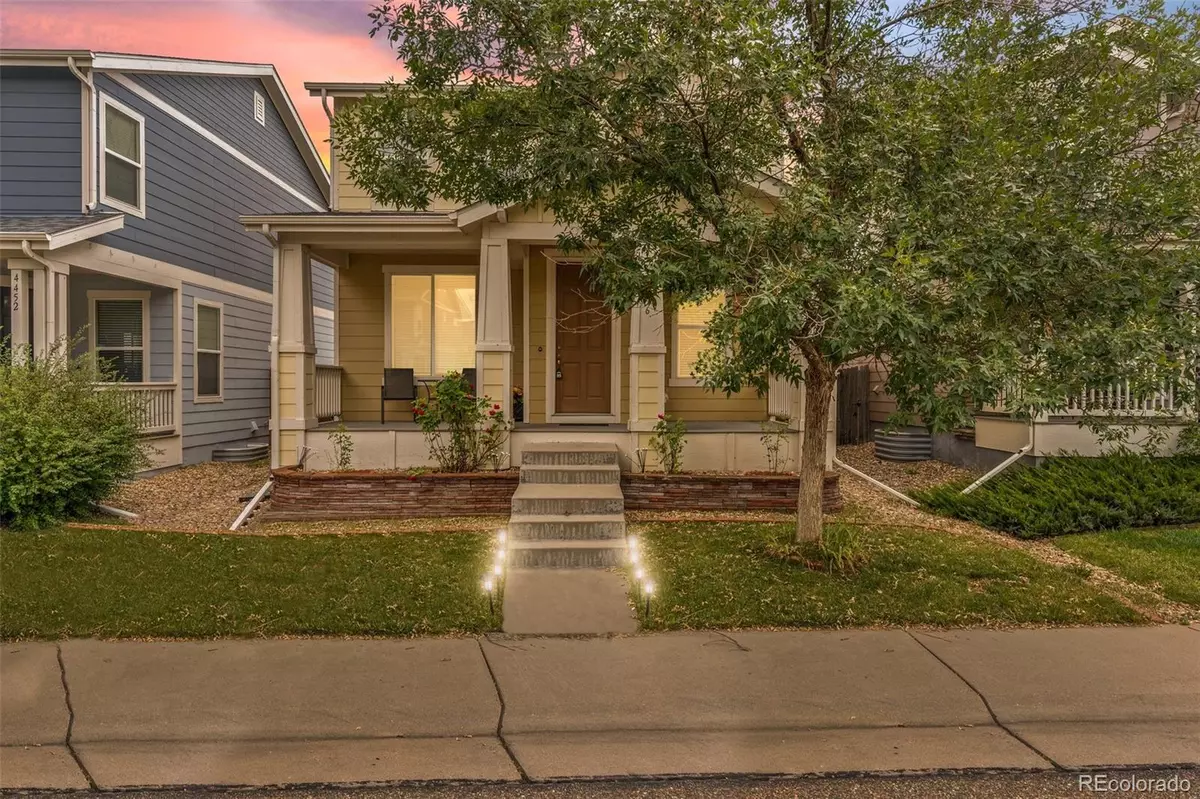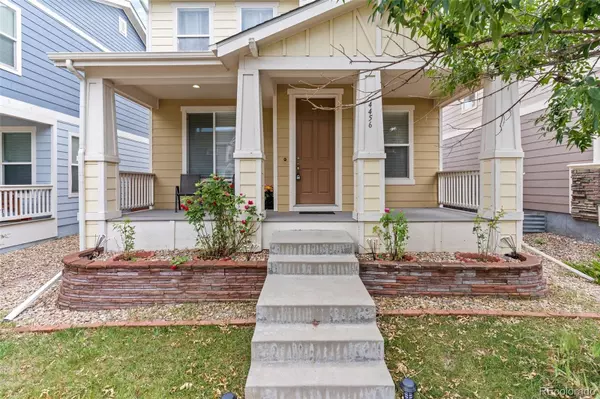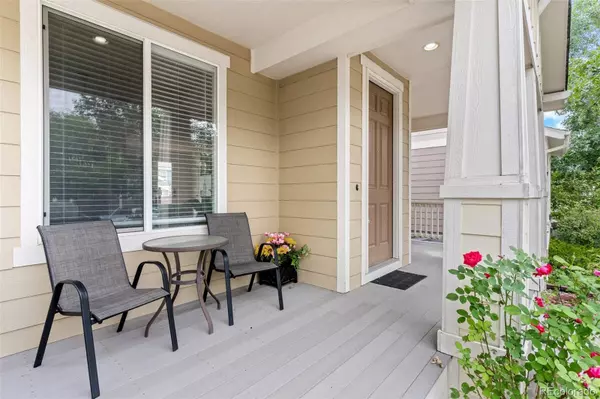$600,000
$600,000
For more information regarding the value of a property, please contact us for a free consultation.
3 Beds
4 Baths
2,185 SqFt
SOLD DATE : 10/23/2023
Key Details
Sold Price $600,000
Property Type Single Family Home
Sub Type Single Family Residence
Listing Status Sold
Purchase Type For Sale
Square Footage 2,185 sqft
Price per Sqft $274
Subdivision Quincy Lake
MLS Listing ID 3045847
Sold Date 10/23/23
Bedrooms 3
Full Baths 3
Half Baths 1
Condo Fees $62
HOA Fees $62/mo
HOA Y/N Yes
Abv Grd Liv Area 1,458
Originating Board recolorado
Year Built 2007
Annual Tax Amount $3,041
Tax Year 2022
Lot Size 3,484 Sqft
Acres 0.08
Property Description
Discover this charming 2 story home in Littleton's Quincy Lake, offering a comfortable and convenient lifestyle. Boasting 3 bedrooms and 4 bathrooms, this spacious home encompasses 2,229 sq. ft. and includes a 2-car detached garage and fully finished basement. A warm and inviting front porch welcomes you into an open floorplan filled with natural light, creating a welcoming ambiance throughout.
The main level features a light and bright eat-in kitchen, large family room, main floor laundry and powder room. The kitchen boasts practicality and style, with a double sink and convenient access to the backyard, perfect for outdoor entertaining. The finished basement presents a flexible area complete with a full bath and a wet bar, ideal for hosting gatherings or creating a cozy retreat.
Step outside to a low-maintenance fenced yard, complemented by a relaxing flagstone patio, offering a private space for relaxation and enjoyment. This home is situated in a desirable neighborhood with a central location that provides easy access to major routes, making your daily commute and weekend adventures a breeze.
Nearby amenities abound, including multiple golf courses, recreational parks such as Bear Creek Lake and Red Rocks, and a variety of shopping options from Costco to Whole Foods. With updated features including a newer roof and flooring, this home is ready to accommodate your lifestyle needs. Embrace the tranquility and convenience of this Littleton gem.
Location
State CO
County Jefferson
Zoning P-D
Rooms
Basement Finished, Full, Interior Entry
Interior
Interior Features Ceiling Fan(s), Laminate Counters, Open Floorplan, Pantry, Primary Suite, Smoke Free, Hot Tub, Wet Bar
Heating Forced Air
Cooling Central Air
Flooring Carpet, Tile, Vinyl
Fireplace Y
Appliance Dishwasher, Disposal, Dryer, Oven, Range, Range Hood, Refrigerator, Washer
Laundry In Unit
Exterior
Exterior Feature Private Yard, Rain Gutters
Garage Exterior Access Door
Garage Spaces 2.0
Fence Full
Roof Type Composition
Total Parking Spaces 2
Garage No
Building
Lot Description Landscaped, Near Public Transit, Sprinklers In Front
Foundation Slab
Sewer Public Sewer
Water Public
Level or Stories Two
Structure Type Wood Siding
Schools
Elementary Schools Blue Heron
Middle Schools Carmody
High Schools Bear Creek
School District Jefferson County R-1
Others
Senior Community No
Ownership Individual
Acceptable Financing Cash, Conventional, FHA, VA Loan
Listing Terms Cash, Conventional, FHA, VA Loan
Special Listing Condition None
Read Less Info
Want to know what your home might be worth? Contact us for a FREE valuation!

Our team is ready to help you sell your home for the highest possible price ASAP

© 2024 METROLIST, INC., DBA RECOLORADO® – All Rights Reserved
6455 S. Yosemite St., Suite 500 Greenwood Village, CO 80111 USA
Bought with You 1st Realty

"My job is to find and attract mastery-based agents to the office, protect the culture, and make sure everyone is happy! "







