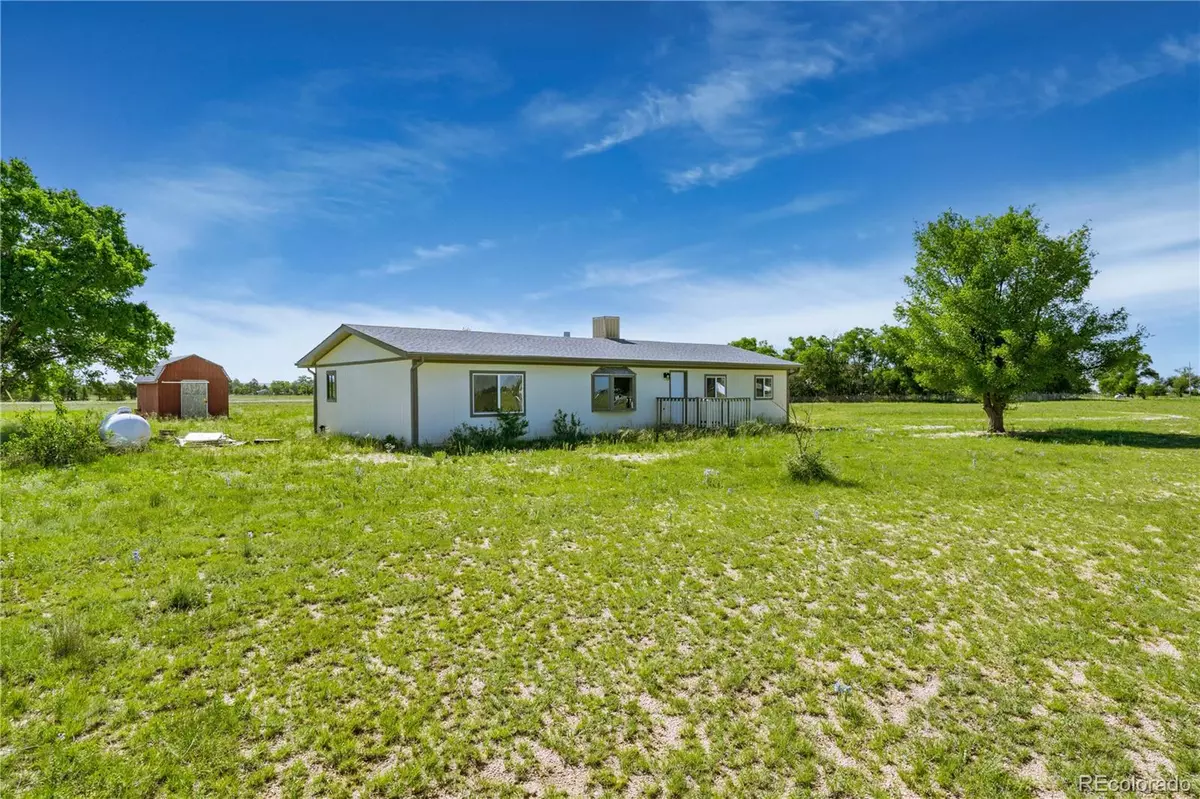$450,000
$460,000
2.2%For more information regarding the value of a property, please contact us for a free consultation.
3 Beds
2 Baths
1,440 SqFt
SOLD DATE : 10/31/2023
Key Details
Sold Price $450,000
Property Type Single Family Home
Sub Type Single Family Residence
Listing Status Sold
Purchase Type For Sale
Square Footage 1,440 sqft
Price per Sqft $312
Subdivision Calhan
MLS Listing ID 7066255
Sold Date 10/31/23
Bedrooms 3
Full Baths 2
HOA Y/N No
Abv Grd Liv Area 1,440
Originating Board recolorado
Year Built 1981
Annual Tax Amount $864
Tax Year 2022
Lot Size 20.000 Acres
Acres 20.0
Property Description
Has been purged to the property!!!! Fully renovated, down to the studs and insulation. Everything is upgraded. Technically a
Mobile, but upgraded and cared for like a stick built home. In search of experiencing the tranquility of a country lifestyle? This captivating residence nestled on 20 acres is certain to captivate you. Water scarcity will never be a concern, as the property boasts four wells, including a residential well and three inactive ones that still hold water. Recently renovated from the ground up, the entire home has been meticulously upgraded in 2022, featuring new insulation, upgraded wall studs, dual pane windows, new septic system, a water heater, and high speed internet. Step inside and be welcomed by an inviting open floor plan, complemented by a spacious kitchen adorned with stunning granite countertops, abundant cupboard space, and a sizable pantry. PICK YOUR OWN APPLIANCES $2500 credit!! Host family meals in the elegant formal dining room and unwind in the cozy living area. The master bedroom offers a remodeled ensuite bathroom and a generous closet, while two additional bedrooms and a bathroom are situated on the southern wing of the home. An office space and a convenient main level laundry room add practicality. Ideal for entertaining, this home accommodates both indoor and outdoor gatherings flawlessly. The fully fenced property, accessible from two points, provides ample space for customization. Revel in the unobstructed vistas of Pikes Peak from your backyard and utilize the 12x20 shed, complete with electricity, which serves perfectly as storage unit or a workshop. Embrace this extraordinary opportunity to relish unrestricted country living. Transform this abode into your personal slice of paradise and savor the serenity and natural splendor of rural existence!!! CHECK OUT THE VITUAL TOUR!!
Location
State CO
County El Paso
Zoning A-35
Rooms
Main Level Bedrooms 3
Interior
Heating Forced Air, Propane
Cooling Evaporative Cooling
Fireplace N
Appliance Oven, Refrigerator
Exterior
Fence Full
Utilities Available Cable Available, Electricity Available, Propane
View Mountain(s)
Roof Type Composition
Garage No
Building
Lot Description Level
Sewer Septic Tank
Water Well
Level or Stories One
Structure Type Frame,Wood Siding
Schools
Elementary Schools Ellicott
Middle Schools Ellicott
High Schools Ellicott
School District Ellicott 22
Others
Ownership Individual
Acceptable Financing Cash, Conventional, FHA, USDA Loan, VA Loan
Listing Terms Cash, Conventional, FHA, USDA Loan, VA Loan
Read Less Info
Want to know what your home might be worth? Contact us for a FREE valuation!

Our team is ready to help you sell your home for the highest possible price ASAP

© 2024 METROLIST, INC., DBA RECOLORADO® – All Rights Reserved
6455 S. Yosemite St., Suite 500 Greenwood Village, CO 80111 USA
Bought with NON MLS PARTICIPANT

"My job is to find and attract mastery-based agents to the office, protect the culture, and make sure everyone is happy! "







