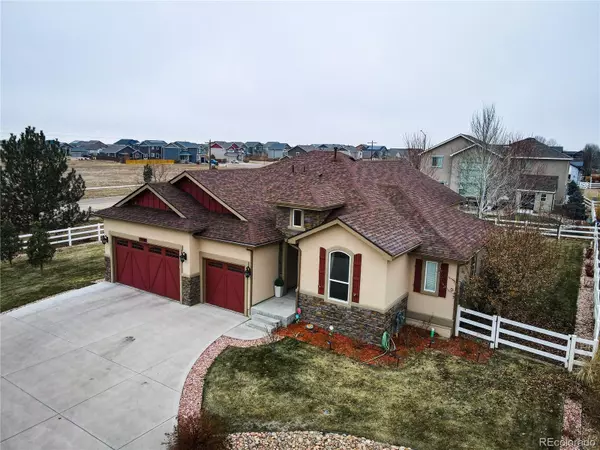$775,000
$775,000
For more information regarding the value of a property, please contact us for a free consultation.
5 Beds
3 Baths
3,358 SqFt
SOLD DATE : 03/01/2024
Key Details
Sold Price $775,000
Property Type Single Family Home
Sub Type Single Family Residence
Listing Status Sold
Purchase Type For Sale
Square Footage 3,358 sqft
Price per Sqft $230
Subdivision Angel View Estates
MLS Listing ID 7982669
Sold Date 03/01/24
Style Traditional
Bedrooms 5
Full Baths 2
Three Quarter Bath 1
Condo Fees $150
HOA Fees $50/qua
HOA Y/N Yes
Abv Grd Liv Area 1,860
Originating Board recolorado
Year Built 2014
Annual Tax Amount $3,899
Tax Year 2022
Lot Size 0.380 Acres
Acres 0.38
Property Description
Discover the allure of Angel View Estates, an exclusive enclave within Frederick, Colorado. This sought-after neighborhood boasts just 62 distinctive custom & semi custom homes. At the culmination of a serene cul-de-sac lies a sprawling 3720 sq ft. ranch home. Boasting 5 bedrooms, including 2 master suites and 3 bathrooms, this residence welcomes you with an expansive open floor plan and an abundance of natural light filtering through numerous windows and gracing the elegant hardwood floors.The main-floor master suite is a sanctuary offering breathtaking vistas of the majestic Rocky Mountains, accompanied by a luxurious five-piece master bathroom and a spacious walk-in closet. With high ceilings enhancing the sense of space, the kitchen showcases granite countertops, stainless steel appliances including a Bosch ultra quiet dishwasher, a central island adorned with cabinets, a stylish kitchen faucet, and ample bar-style seating. Seamlessly connected, the floor plan leads to an inviting dining room and living area warmed by a charming fireplace. Completing the main floor are two additional bedrooms, each boasting ample closet space and sharing a well-appointed bathroom. The convenience of main-floor laundry situated adjacent to the master suite enhances practicality and ease of living. Descend into the finished basement, where an additional living space awaits, complete with a sleek wet bar featuring granite countertops. A generously sized master bedroom with a walk-in closet, ceiling fan, and a lavish full master bath beckons, accompanied by an extra bedroom down the hall which impresses with its spaciousness and a large walk-in closet. A large unfinished room has storage shelves to keep your life organized. Outside, a 3-car garage offers ample space and convenient yard access, while the landscaped and fenced 1/3 acre yard provides a picturesque backdrop of the Front Range mountains. Reach out to the agent directly to schedule your showing. 720-434-7375
Location
State CO
County Weld
Rooms
Basement Finished, Full
Main Level Bedrooms 3
Interior
Interior Features Ceiling Fan(s), Five Piece Bath, Granite Counters, High Ceilings, In-Law Floor Plan, Jack & Jill Bathroom, Kitchen Island, Open Floorplan, Pantry, Vaulted Ceiling(s), Walk-In Closet(s), Wet Bar
Heating Natural Gas
Cooling Central Air
Flooring Carpet, Tile, Wood
Fireplaces Number 1
Fireplaces Type Family Room, Gas
Fireplace Y
Appliance Bar Fridge, Dishwasher, Disposal, Double Oven, Gas Water Heater, Microwave, Oven, Refrigerator
Laundry In Unit
Exterior
Exterior Feature Lighting, Rain Gutters
Parking Features Concrete
Garage Spaces 3.0
Fence Full
Utilities Available Electricity Connected, Internet Access (Wired), Natural Gas Connected, Phone Available
View Mountain(s)
Roof Type Composition
Total Parking Spaces 3
Garage Yes
Building
Lot Description Cul-De-Sac, Landscaped, Sprinklers In Front, Sprinklers In Rear
Sewer Public Sewer
Water Public
Level or Stories One
Structure Type Stucco,Wood Siding
Schools
Elementary Schools Thunder Valley
Middle Schools Coal Ridge
High Schools Frederick
School District St. Vrain Valley Re-1J
Others
Senior Community No
Ownership Individual
Acceptable Financing Cash, Conventional, FHA, Jumbo, USDA Loan, VA Loan
Listing Terms Cash, Conventional, FHA, Jumbo, USDA Loan, VA Loan
Special Listing Condition None
Pets Allowed Yes
Read Less Info
Want to know what your home might be worth? Contact us for a FREE valuation!

Our team is ready to help you sell your home for the highest possible price ASAP

© 2024 METROLIST, INC., DBA RECOLORADO® – All Rights Reserved
6455 S. Yosemite St., Suite 500 Greenwood Village, CO 80111 USA
Bought with His House

"My job is to find and attract mastery-based agents to the office, protect the culture, and make sure everyone is happy! "







