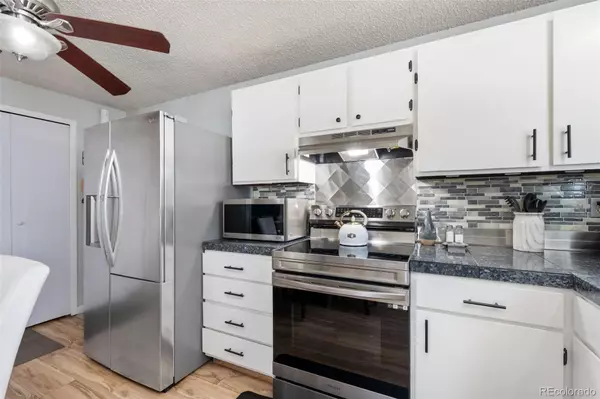$421,500
$410,000
2.8%For more information regarding the value of a property, please contact us for a free consultation.
3 Beds
1 Bath
1,008 SqFt
SOLD DATE : 03/15/2024
Key Details
Sold Price $421,500
Property Type Single Family Home
Sub Type Single Family Residence
Listing Status Sold
Purchase Type For Sale
Square Footage 1,008 sqft
Price per Sqft $418
Subdivision Range View Acres 2
MLS Listing ID 6245940
Sold Date 03/15/24
Style Traditional
Bedrooms 3
Full Baths 1
HOA Y/N No
Abv Grd Liv Area 1,008
Originating Board recolorado
Year Built 1974
Annual Tax Amount $1,830
Tax Year 2022
Lot Size 7,840 Sqft
Acres 0.18
Property Description
Come see this charming 3 Bedroom, 1 Bath, 2-Car Attached Garage, Ranch home located in the heart of Longmont! Providing exceptional value, this home features Stainless Steel Appliances and Granite Countertops in the Kitchen as well as numerous upgrades throughout including; new Roof (2015), new Double-Pane Windows (2016), new Range/Oven and Dishwasher (2022) and new Privacy Fence and Hot Water Heater (2023). This home sits on a large lot and has a very large backyard featuring a stone and paver patio that is perfect for entertaining or just spending time outdoors and relaxing. As an added bonus, you'll surely appreciate the mature trees and landscaping including the fruit-producing plum, peach and cherry trees! This home is within short walking distance of the Longmont Athletic Club, Timberline Elementary School and Skyline High School. Also, just minutes from Downtown Longmont and all the shops, restaurants and night life! Home is being sold AS-IS. Seller does not intend to make any additional upgrades or repairs. NOTE: Seller requires a Post Closing Occupancy Agreement through May 15th. This PCOA needs to be submitted and negotiated at time of purchase offer. **Information provided deemed accurate. Buyer and Buyer's Agent to verify all information provided and square footage**
Location
State CO
County Boulder
Rooms
Basement Crawl Space
Main Level Bedrooms 3
Interior
Interior Features Ceiling Fan(s), Eat-in Kitchen, Granite Counters, Open Floorplan
Heating Forced Air
Cooling Central Air
Flooring Carpet, Vinyl
Fireplace N
Appliance Dishwasher, Dryer, Range, Washer
Laundry Laundry Closet
Exterior
Exterior Feature Private Yard
Parking Features Concrete, Dry Walled, Exterior Access Door, Insulated Garage
Garage Spaces 2.0
Fence Full
Utilities Available Cable Available, Electricity Available, Internet Access (Wired), Natural Gas Available, Phone Available
Roof Type Composition
Total Parking Spaces 2
Garage Yes
Building
Lot Description Landscaped, Level
Sewer Public Sewer
Water Public
Level or Stories One
Structure Type Frame
Schools
Elementary Schools Timberline
Middle Schools Heritage
High Schools Skyline
School District St. Vrain Valley Re-1J
Others
Senior Community No
Ownership Individual
Acceptable Financing 1031 Exchange, Cash, Conventional, FHA, VA Loan
Listing Terms 1031 Exchange, Cash, Conventional, FHA, VA Loan
Special Listing Condition None
Read Less Info
Want to know what your home might be worth? Contact us for a FREE valuation!

Our team is ready to help you sell your home for the highest possible price ASAP

© 2025 METROLIST, INC., DBA RECOLORADO® – All Rights Reserved
6455 S. Yosemite St., Suite 500 Greenwood Village, CO 80111 USA
Bought with Five Four Real Estate, LLC
"My job is to find and attract mastery-based agents to the office, protect the culture, and make sure everyone is happy! "







