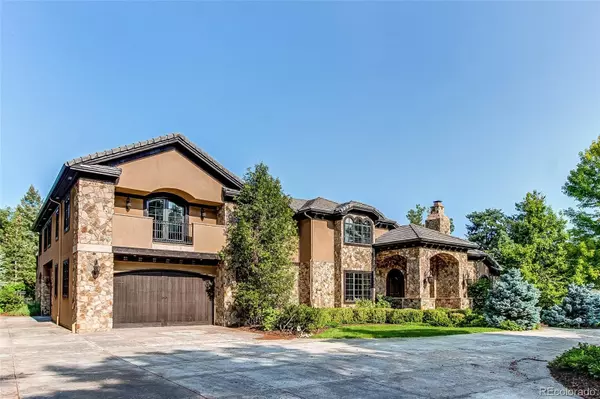$4,700,000
$4,899,000
4.1%For more information regarding the value of a property, please contact us for a free consultation.
6 Beds
8 Baths
11,519 SqFt
SOLD DATE : 04/19/2024
Key Details
Sold Price $4,700,000
Property Type Single Family Home
Sub Type Single Family Residence
Listing Status Sold
Purchase Type For Sale
Square Footage 11,519 sqft
Price per Sqft $408
Subdivision Cherry Hills Village
MLS Listing ID 8722102
Sold Date 04/19/24
Bedrooms 6
Full Baths 5
Half Baths 3
HOA Y/N No
Abv Grd Liv Area 7,854
Originating Board recolorado
Year Built 2005
Annual Tax Amount $24,731
Tax Year 2022
Lot Size 1.040 Acres
Acres 1.04
Property Description
Spectacular Tuscan Estate located in the heart of Old Cherry Hills Village built with the finest materials. This 6 bedroom
and 8 bathroom home offers a total of 12,435 square feet and sits on over an acre of land. Incredible price per sq ft, the
best value in all of Cherry Hills. The main level features newly refinished wide plank walnut hardwood flooring, three-tier alder trim/crown molding, 8-foot solid alder wood doors, amazing alder beams, soaring 14 ft ceilings and custom ledger stone fireplaces.
The kitchen and primary suite have received accolades in magazines for their exceptional design and quality. The gourmet kitchen showcases solid alder cabinets, a double island, Viking top-of-the-line appliances, and a wine refrigerator, making it a chef's dream. The main-floor primary suite is complete with his and her oversized closets. Three spacious bedrooms upstairs, along with a huge loft game room area. There are numerous updates, including new carpet, paint, interior and exterior trim, ACs, furnaces, toto toilets, tiles to high-end 50 years roof and iron fencing/railings. It features both main and upper laundry rooms for added convenience along with a built-in speaker system throughout the home and back patio. The enormous garden-level basement spans nearly 4,600 sq ft and offers two bedrooms, one of which is a full nanny suite or mother-in-law retreat. The basement also features a solid alder wet bar with glass shelving, a 1200-bottle wine room that opens to a billiards room, and a large second family room. There is even a spacious exercise room. The estate includes an oversized 4-car garage with fantastic storage rooms, dog doors and a dog washing station. Outside has a half-court driveway basketball hoop, a beautiful flagstone patio with a BBQ station, fire pit and pergola perfect for outdoor gatherings. The patio opens to a large private yard offering several areas of river rock xeriscaping and plenty of room for outdoor activities and relaxation.
Location
State CO
County Arapahoe
Rooms
Basement Finished, Full
Main Level Bedrooms 1
Interior
Interior Features Built-in Features, Ceiling Fan(s), Eat-in Kitchen, Entrance Foyer, Five Piece Bath, High Ceilings, High Speed Internet, In-Law Floor Plan, Jet Action Tub, Kitchen Island, Open Floorplan, Pantry, Primary Suite, Sound System, Utility Sink, Vaulted Ceiling(s), Walk-In Closet(s), Wet Bar
Heating Forced Air
Cooling Central Air
Flooring Carpet, Tile, Wood
Fireplaces Number 4
Fireplaces Type Family Room, Gas Log, Living Room, Other, Primary Bedroom
Fireplace Y
Appliance Bar Fridge, Convection Oven, Cooktop, Dishwasher, Disposal, Double Oven, Down Draft, Dryer, Gas Water Heater, Microwave, Refrigerator, Self Cleaning Oven, Washer, Wine Cooler
Exterior
Exterior Feature Balcony, Barbecue, Fire Pit, Garden, Gas Grill, Private Yard, Water Feature
Parking Features Circular Driveway, Oversized, Storage
Garage Spaces 4.0
Fence Full
Utilities Available Cable Available, Electricity Connected, Natural Gas Connected
Roof Type Concrete
Total Parking Spaces 4
Garage Yes
Building
Lot Description Landscaped, Level, Sprinklers In Front, Sprinklers In Rear
Foundation Slab
Sewer Public Sewer
Water Public
Level or Stories Two
Structure Type Stone,Stucco
Schools
Elementary Schools Cherry Hills Village
Middle Schools West
High Schools Cherry Creek
School District Cherry Creek 5
Others
Senior Community No
Ownership Individual
Acceptable Financing Cash, Conventional, Jumbo
Listing Terms Cash, Conventional, Jumbo
Special Listing Condition None
Read Less Info
Want to know what your home might be worth? Contact us for a FREE valuation!

Our team is ready to help you sell your home for the highest possible price ASAP

© 2024 METROLIST, INC., DBA RECOLORADO® – All Rights Reserved
6455 S. Yosemite St., Suite 500 Greenwood Village, CO 80111 USA
Bought with LIV Sotheby's International Realty

"My job is to find and attract mastery-based agents to the office, protect the culture, and make sure everyone is happy! "







