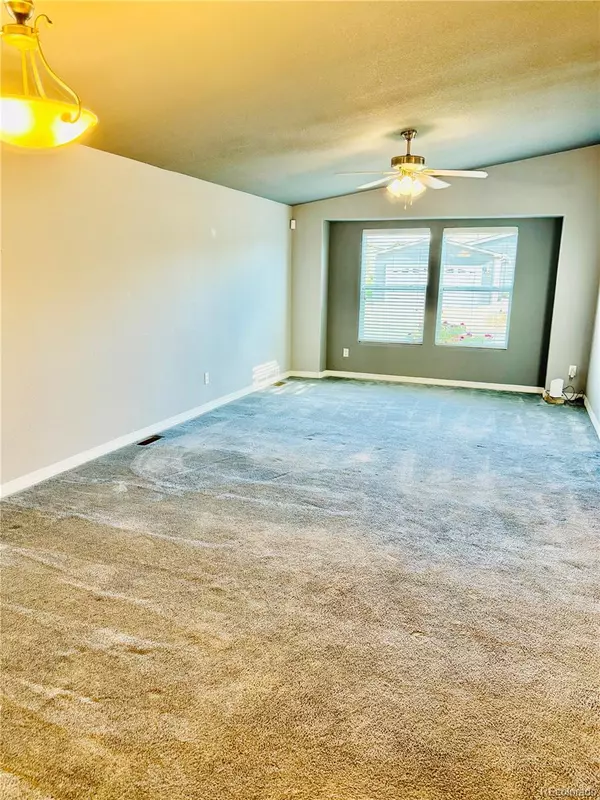$289,995
$289,995
For more information regarding the value of a property, please contact us for a free consultation.
3 Beds
2 Baths
1,568 SqFt
SOLD DATE : 07/24/2024
Key Details
Sold Price $289,995
Property Type Manufactured Home
Sub Type Manufactured Home
Listing Status Sold
Purchase Type For Sale
Square Footage 1,568 sqft
Price per Sqft $184
MLS Listing ID 7572003
Sold Date 07/24/24
Bedrooms 3
Full Baths 2
Condo Fees $785
HOA Fees $785/mo
HOA Y/N Yes
Abv Grd Liv Area 1,568
Originating Board recolorado
Year Built 2008
Annual Tax Amount $683
Tax Year 2023
Lot Size 4,356 Sqft
Acres 0.1
Property Description
Great Large 3 bedroom 2 bath home with attached 2 car garage, workshop and fenced backyard. Variety of newer updates that include a never-ending supply of hot water supplied by the tankless water heater 2020, new roof installed in 2019 and the house was painted inside and out in 2019, primary bedroom and one secondary bedroom paint 2023. Vinyl planking installed in both bathrooms 2023, Gutter covers were installed in 2020, walk-in tub 2019. Newer kitchen appliances include refrigerator 2021, dishwasher 2019, and disposal 2020. The home has plenty of space to entertain and enjoy with a formal dining area as well as an eat in kitchen right by the sizable kitchen full of tons of cabinet storage and working space making it a chef's cooking dream. Primary bedroom ensuite includes large walk in closet and a 5 piece bath that boasts a jetted garden tub in addition to the double shower. There is lots of opportunity to enjoy outdoors in the spacious fenced backyard as well as the covered patio area that is perfect for grilling and relaxing. Oversize 2-car attached garage, insulated and dry walled, with a separate access door to the backyard as well as another door that is entry into the the laundry room and house. There is also a BONUS - 11 x 13 WORKSHOP for your craft person with built-in lighting, separate electrical panel, workbench & shelving. An added bonus is the home is a Sunny, south-facing 3 bed/2 bath ranch home so snow lingering in the driveway will never be an issue. You won't want to miss out on an opportunity to call this HOME! Seller to also include a washer and dryer with this home purchase. All adults must be approved to live in the community.
Location
State CO
County Weld
Rooms
Main Level Bedrooms 3
Interior
Interior Features Ceiling Fan(s), Eat-in Kitchen, Five Piece Bath, High Ceilings, Kitchen Island, Open Floorplan, Pantry, Walk-In Closet(s)
Heating Forced Air
Cooling Central Air
Flooring Carpet, Linoleum, Vinyl
Fireplace N
Appliance Dishwasher, Dryer, Microwave, Range, Refrigerator, Washer
Exterior
Exterior Feature Private Yard, Rain Gutters
Parking Features Concrete
Garage Spaces 2.0
Roof Type Composition
Total Parking Spaces 2
Garage Yes
Building
Sewer Community Sewer
Water Public
Structure Type Wood Siding
Schools
Elementary Schools Thunder Valley
Middle Schools Thunder Valley
High Schools Frederick
School District St. Vrain Valley Re-1J
Others
Senior Community No
Ownership Individual
Acceptable Financing Cash, Conventional, FHA, VA Loan
Listing Terms Cash, Conventional, FHA, VA Loan
Special Listing Condition None
Pets Allowed Breed Restrictions, Cats OK, Dogs OK, Number Limit
Read Less Info
Want to know what your home might be worth? Contact us for a FREE valuation!

Our team is ready to help you sell your home for the highest possible price ASAP

© 2024 METROLIST, INC., DBA RECOLORADO® – All Rights Reserved
6455 S. Yosemite St., Suite 500 Greenwood Village, CO 80111 USA
Bought with The Grossnickle Group

"My job is to find and attract mastery-based agents to the office, protect the culture, and make sure everyone is happy! "







