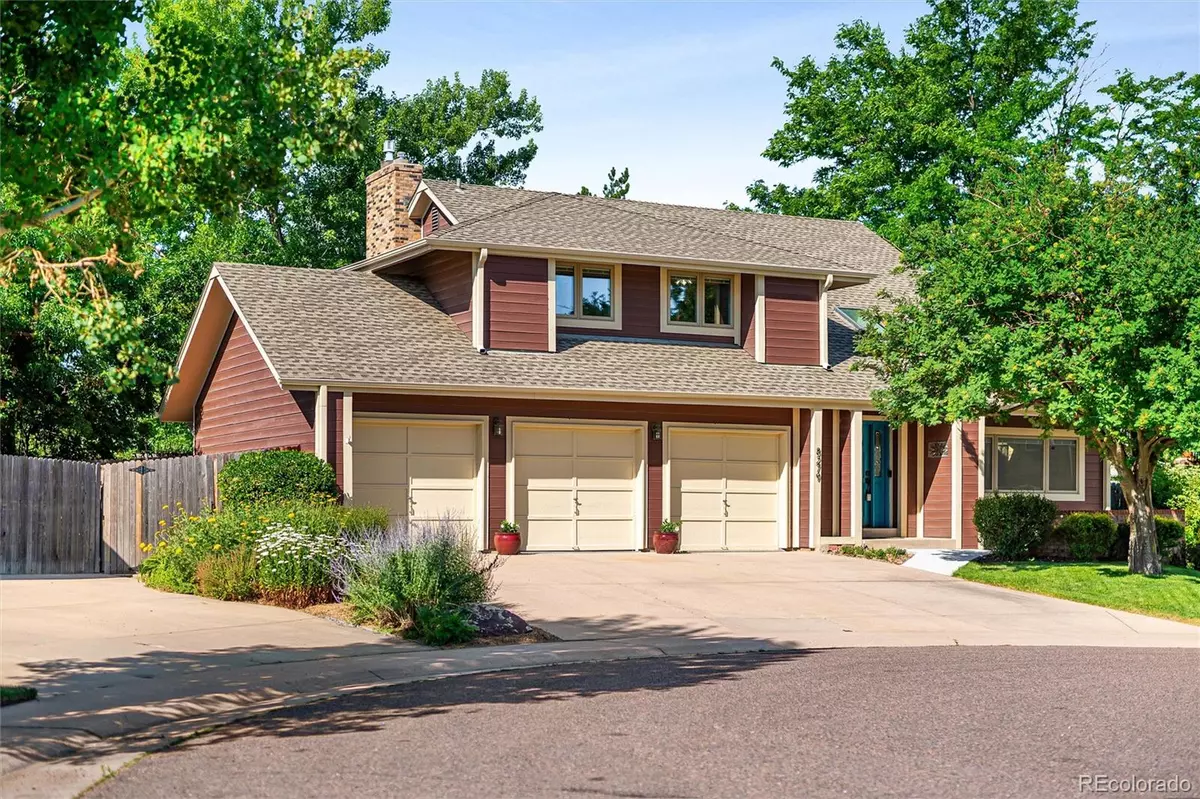$850,000
$850,000
For more information regarding the value of a property, please contact us for a free consultation.
5 Beds
4 Baths
3,271 SqFt
SOLD DATE : 08/15/2024
Key Details
Sold Price $850,000
Property Type Single Family Home
Sub Type Single Family Residence
Listing Status Sold
Purchase Type For Sale
Square Footage 3,271 sqft
Price per Sqft $259
Subdivision Foxridge
MLS Listing ID 2067758
Sold Date 08/15/24
Style Traditional
Bedrooms 5
Full Baths 2
Half Baths 1
Three Quarter Bath 1
Condo Fees $60
HOA Fees $5/ann
HOA Y/N Yes
Abv Grd Liv Area 2,210
Originating Board recolorado
Year Built 1982
Annual Tax Amount $5,163
Tax Year 2023
Lot Size 0.320 Acres
Acres 0.32
Property Sub-Type Single Family Residence
Property Description
Welcome to your dream home in the coveted Foxridge neighborhood, where luxury meets comfort in this beautifully updated 5-bedroom, 4-bathroom residence. Nestled on a generous lot, on a cul de sac within the award-winning LPS School district, this home boasts a rare feature—a spacious 3 car attached garage w/epoxy floor & exterior access, ensuring ample space for vehicles and storage. Triple pane Pella windows throughout with blinds inside the panes & hidden screens.
Perfectly designed for the Colorado lifestyle, the home seamlessly blends indoor and outdoor living. Step outside to discover a covered patio adorned with a tongue and groove ceiling, equipped with sun shades, overlooking expansive private grounds. Enjoy the tranquility of beautiful mature landscaping, abundant perennials, and a charming pavered arbor.
Inside, the open concept floor plan creates an inviting atmosphere, ideal for gatherings and everyday living. The updated kitchen is a chef's delight with a large island, stainless steel appliances, and ample cabinet space, flowing effortlessly into the family room, dining area, and living room w/ gleaming hardwood floors & stairs. Natural light floods the space, enhancing the airy feel throughout.
Upstairs, rare for the area, are 4 spacious bedrooms including the primary suite featuring a composite balcony/deck and a beautifully updated spa-like ensuite bath complete with a large closet—a perfect retreat at the end of the day.
Entertainment options abound with a finished basement that includes a home theater for movie nights, a fifth bedroom with egress window, a 3/4 bath, a convenient laundry room, and flexible additional space for a home gym or office.
The location couldn't be more convenient, close to shopping, restaurants, and entertainment, offering the best of both privacy and accessibility.
Don't miss your chance to own this exceptional home in Foxridge—where every detail is designed to elevate your lifestyle!
Location
State CO
County Arapahoe
Rooms
Basement Finished, Full
Interior
Interior Features Ceiling Fan(s), Eat-in Kitchen, Entrance Foyer, Five Piece Bath, Granite Counters, High Ceilings, Kitchen Island, Open Floorplan, Primary Suite, Quartz Counters, Radon Mitigation System, Solid Surface Counters, Sound System, Stone Counters, Utility Sink, Vaulted Ceiling(s), Walk-In Closet(s), Wet Bar
Heating Forced Air, Natural Gas
Cooling Attic Fan, Central Air
Flooring Carpet, Tile, Wood
Fireplaces Number 2
Fireplaces Type Family Room, Gas, Living Room
Equipment Home Theater
Fireplace Y
Appliance Bar Fridge, Dishwasher, Disposal, Dryer, Freezer, Microwave, Oven, Range, Refrigerator, Tankless Water Heater, Washer
Laundry In Unit
Exterior
Exterior Feature Balcony, Garden, Private Yard, Rain Gutters
Parking Features Concrete, Exterior Access Door, Floor Coating, Oversized
Garage Spaces 3.0
Fence Full
Utilities Available Cable Available, Electricity Available, Electricity Connected, Natural Gas Available, Natural Gas Connected
Roof Type Composition
Total Parking Spaces 3
Garage Yes
Building
Lot Description Irrigated, Landscaped, Level, Many Trees, Near Public Transit, Sprinklers In Front, Sprinklers In Rear
Foundation Slab
Sewer Public Sewer
Water Public
Level or Stories Two
Structure Type Wood Siding
Schools
Elementary Schools Ford
Middle Schools Newton
High Schools Arapahoe
School District Littleton 6
Others
Senior Community No
Ownership Corporation/Trust
Acceptable Financing Cash, Conventional, FHA, VA Loan
Listing Terms Cash, Conventional, FHA, VA Loan
Special Listing Condition None
Read Less Info
Want to know what your home might be worth? Contact us for a FREE valuation!

Our team is ready to help you sell your home for the highest possible price ASAP

© 2025 METROLIST, INC., DBA RECOLORADO® – All Rights Reserved
6455 S. Yosemite St., Suite 500 Greenwood Village, CO 80111 USA
Bought with The Creative Realty Group
"My job is to find and attract mastery-based agents to the office, protect the culture, and make sure everyone is happy! "







