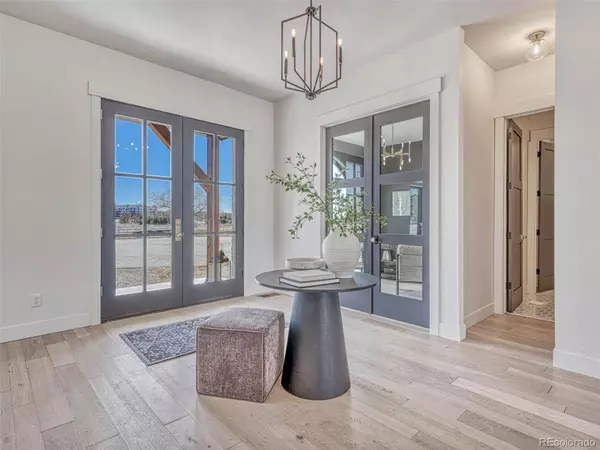$2,125,000
$2,496,700
14.9%For more information regarding the value of a property, please contact us for a free consultation.
5 Beds
4 Baths
3,799 SqFt
SOLD DATE : 08/14/2024
Key Details
Sold Price $2,125,000
Property Type Single Family Home
Sub Type Single Family Residence
Listing Status Sold
Purchase Type For Sale
Square Footage 3,799 sqft
Price per Sqft $559
Subdivision The Ranches At Cherry Creek Sub Flg 3
MLS Listing ID 2401888
Sold Date 08/14/24
Bedrooms 5
Three Quarter Bath 4
Condo Fees $300
HOA Fees $300/mo
HOA Y/N Yes
Abv Grd Liv Area 3,799
Originating Board recolorado
Year Built 2022
Annual Tax Amount $8,828
Tax Year 2023
Lot Size 0.500 Acres
Acres 0.5
Property Description
**CREATIVE FINANCING AVAILABLE**Surrounded by 11 acres of conserved open prairie and located within an exclusive gated community, this exquisite oasis of luxury living, built in 2022, is where opulence meets sophistication. Nestled on 1/2 acre behind Cherry Creek Reservoir Reserve and Piney Creek trail this ranch-style estate is an architectural masterpiece that boasts unparalleled craftsmanship and attention to detail. It offers a stunning and responsible way of using Colorado’s natural landscape to create seclusion in one of Denver’s most popular and amenity-rich suburban areas. The expansive living spaces with soaring ceilings, are designed for both relaxation and entertainment, featuring elegant finishes, custom millwork and panoramic views of the surrounding landscape. The gourmet kitchen is a culinary enthusiast's dream, equipped with top-of-the-line appliances, custom cabinetry and a stunning, spacious island. Adjacent to the kitchen, the formal dining room provides an elegant setting for hosting intimate dinners or grand gatherings. Retreat to the luxurious primary suite, a sanctuary of comfort and style, complete with a cozy sitting area, spa like ensuite bathroom, custom vanities and walk in closet. Two additional bedrooms share a beautiful shower each with private vanities. A mudroom is a pass-through between the laundry room and the garage, with 3 garage bays, each 25 ft deep with 11ft high doors, which are perfect for boat storage and are Tesla-battery ready. Don’t miss the detached 2-level ADU w/ 1 bed/ 1 bath and rec room. Behind the scenes cat 6, coax, speaker and patio heater wiring. Plans for pool, spa and landscaping included. Basement plans include a large bedroom, gym, bath, and rec room which are already framed, wired, insulated, and plumbed. A roundabout driveway with side porte-cochere complete this perfectly situated wrapped-by-nature estate near Valley Country Club, Cherry Creek School District, and Regis High School.
Location
State CO
County Arapahoe
Rooms
Basement Daylight
Main Level Bedrooms 5
Interior
Interior Features Built-in Features, Eat-in Kitchen, Entrance Foyer, Granite Counters, High Ceilings, High Speed Internet, Jack & Jill Bathroom, Kitchen Island, Open Floorplan, Pantry, Primary Suite, Quartz Counters, Utility Sink, Walk-In Closet(s), Wet Bar, Wired for Data
Heating Forced Air
Cooling Central Air
Flooring Carpet, Tile, Wood
Fireplaces Number 1
Fireplaces Type Gas Log, Living Room
Fireplace Y
Appliance Bar Fridge, Convection Oven, Cooktop, Dishwasher, Disposal, Double Oven, Dryer, Freezer, Gas Water Heater, Microwave, Oven, Range, Range Hood, Refrigerator, Self Cleaning Oven, Washer
Laundry In Unit
Exterior
Exterior Feature Private Yard
Parking Features Circular Driveway, Driveway-Gravel, Oversized, Oversized Door
Garage Spaces 3.0
Roof Type Composition
Total Parking Spaces 3
Garage Yes
Building
Lot Description Cul-De-Sac
Sewer Public Sewer
Water Public
Level or Stories One
Structure Type Wood Siding
Schools
Elementary Schools Fox Hollow
Middle Schools Liberty
High Schools Grandview
School District Cherry Creek 5
Others
Senior Community No
Ownership Individual
Acceptable Financing Cash, Conventional, Lease Purchase, Owner Will Carry, Private Financing Available, VA Loan
Listing Terms Cash, Conventional, Lease Purchase, Owner Will Carry, Private Financing Available, VA Loan
Special Listing Condition None
Read Less Info
Want to know what your home might be worth? Contact us for a FREE valuation!

Our team is ready to help you sell your home for the highest possible price ASAP

© 2024 METROLIST, INC., DBA RECOLORADO® – All Rights Reserved
6455 S. Yosemite St., Suite 500 Greenwood Village, CO 80111 USA
Bought with Camber Realty, LTD

"My job is to find and attract mastery-based agents to the office, protect the culture, and make sure everyone is happy! "







