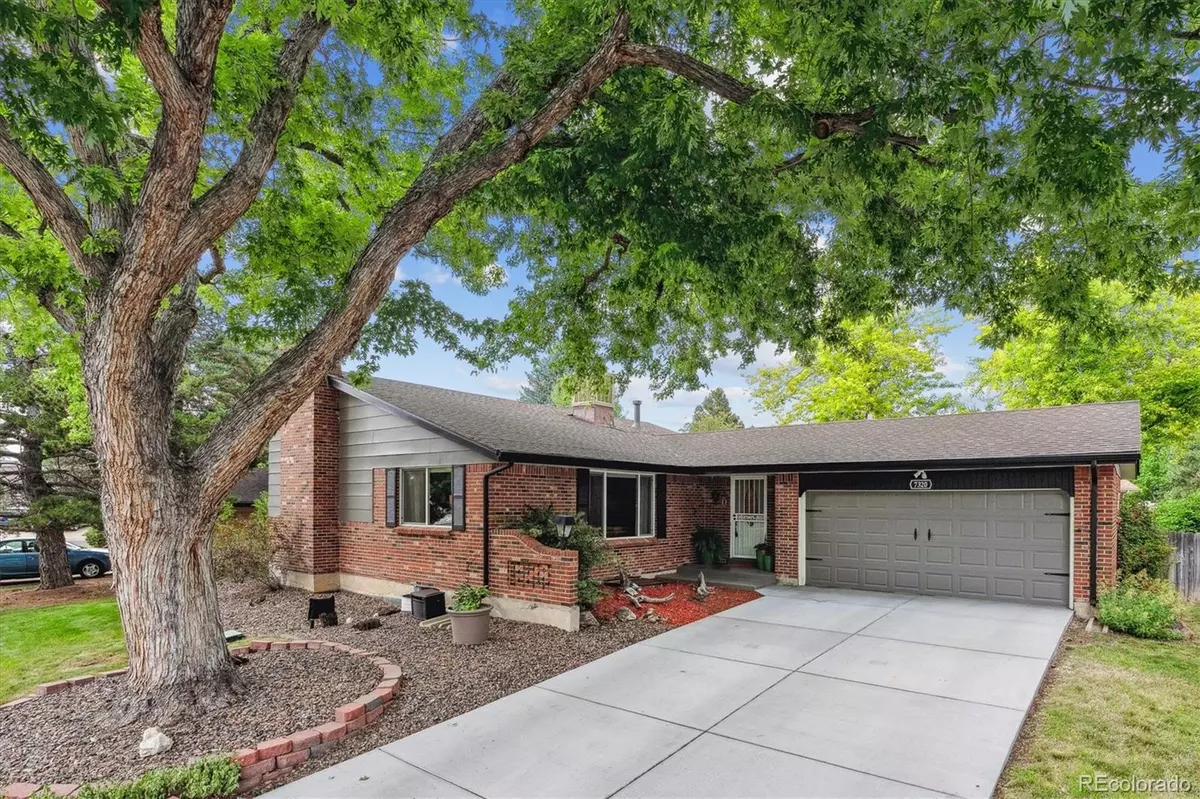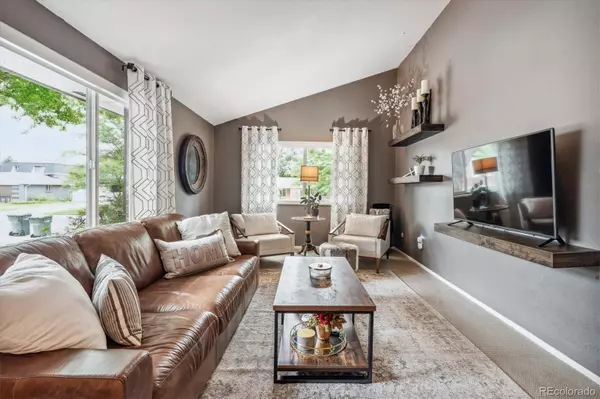$624,900
$624,900
For more information regarding the value of a property, please contact us for a free consultation.
3 Beds
3 Baths
2,244 SqFt
SOLD DATE : 08/22/2024
Key Details
Sold Price $624,900
Property Type Single Family Home
Sub Type Single Family Residence
Listing Status Sold
Purchase Type For Sale
Square Footage 2,244 sqft
Price per Sqft $278
Subdivision Ridgeview Hills
MLS Listing ID 4919044
Sold Date 08/22/24
Style Traditional
Bedrooms 3
Full Baths 1
Three Quarter Bath 2
HOA Y/N No
Abv Grd Liv Area 1,916
Originating Board recolorado
Year Built 1970
Annual Tax Amount $4,109
Tax Year 2023
Lot Size 6,969 Sqft
Acres 0.16
Property Description
Fantastic home in a quiet cul-de-sac! The spacious, vaulted living room is perfect for formal entertaining! Sunny kitchen with hardwood floors, abundant cabinets and countertops, plus an island for extra prep space! Step through French doors to a lovely sun room - great for relaxing with your morning coffee! Upstairs is a primary bedroom with a BIG walk-in closet, and a 2nd bedroom with a private en suite 3/4 bath! The full hall bath is easily accessed from the primary bedroom, and also convenient for guests! The lower level features a cozy family room with charming wood-burning fireplace, and a 3rd bedroom and 3/4 bath! The basement is partially finished with a laundry room and storage space! Kids and pets will love playing in the large, fenced backyard! Extra special features for this home include a radon mitigation system, brand new A/C, new exterior paint in 2021, new garage door opener in 2023, and newer driveway and garage concrete! SUPER location! Walk to Medema Park and Tony's Meats! Plenty of grocery stores, restaurants, and the Streets at Southglenn shopping center is also just minutes away! Easy access to I-25 and C-470, too! Don't miss this opportunity to live in the desirable Ridgeview Hills neighborhood!
Location
State CO
County Arapahoe
Rooms
Basement Finished, Partial
Interior
Interior Features Eat-in Kitchen, Kitchen Island, Laminate Counters, Radon Mitigation System, Vaulted Ceiling(s), Walk-In Closet(s)
Heating Forced Air
Cooling Central Air, Evaporative Cooling
Flooring Carpet, Linoleum, Tile, Wood
Fireplaces Number 1
Fireplaces Type Family Room, Wood Burning
Fireplace Y
Appliance Dishwasher, Disposal, Microwave, Oven, Range, Refrigerator
Laundry In Unit
Exterior
Garage Spaces 2.0
Fence Full
Roof Type Composition
Total Parking Spaces 2
Garage Yes
Building
Lot Description Cul-De-Sac, Level
Sewer Public Sewer
Water Public
Level or Stories Multi/Split
Structure Type Brick,Wood Siding
Schools
Elementary Schools Gudy Gaskill
Middle Schools Newton
High Schools Arapahoe
School District Littleton 6
Others
Senior Community No
Ownership Individual
Acceptable Financing Cash, Conventional, FHA, VA Loan
Listing Terms Cash, Conventional, FHA, VA Loan
Special Listing Condition None
Read Less Info
Want to know what your home might be worth? Contact us for a FREE valuation!

Our team is ready to help you sell your home for the highest possible price ASAP

© 2024 METROLIST, INC., DBA RECOLORADO® – All Rights Reserved
6455 S. Yosemite St., Suite 500 Greenwood Village, CO 80111 USA
Bought with Equity Colorado Real Estate

"My job is to find and attract mastery-based agents to the office, protect the culture, and make sure everyone is happy! "







