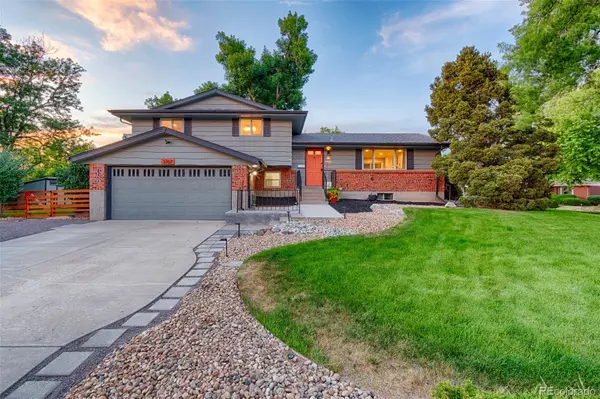$760,000
$775,000
1.9%For more information regarding the value of a property, please contact us for a free consultation.
4 Beds
3 Baths
2,215 SqFt
SOLD DATE : 09/30/2024
Key Details
Sold Price $760,000
Property Type Single Family Home
Sub Type Single Family Residence
Listing Status Sold
Purchase Type For Sale
Square Footage 2,215 sqft
Price per Sqft $343
Subdivision Kings Point
MLS Listing ID 7864143
Sold Date 09/30/24
Bedrooms 4
Full Baths 1
Half Baths 1
Three Quarter Bath 1
HOA Y/N No
Abv Grd Liv Area 1,715
Originating Board recolorado
Year Built 1966
Annual Tax Amount $3,894
Tax Year 2022
Lot Size 0.260 Acres
Acres 0.26
Property Description
Discover this beautifully updated 1966 tri-level home in Centennial's Kings Point neighborhood, situated on a spacious quarter-acre corner lot. This home features an open concept design, ideal for modern living and entertaining. The large, updated kitchen with high-end finishes and modern appliances is perfect for culinary enthusiasts. The primary suite offers a spacious retreat with an updated ensuite bathroom with a large dual vanity. Updated bathrooms, refinished original hardwood flooring, and new high-end windows provide excellent insulation and natural light throughout. The basement includes a European style egress window, adding both safety and style. This turn-key home retains its original charm with an unpainted clinker brick exterior and wavy edge cedar siding. Located near Southglenn, DTC, and Trader Joe's, you'll have convenient access to shopping, dining, and entertainment. Access to the Highline Canal, a 72 mile long trail, is just around the corner. Enjoy the covered patio for outdoor dining and relaxation, regardless of the weather. A separate fenced yard area is perfect for pets adding to the large scenic yard which offers ample space for gardening and outdoor activities. Experience the blend of vintage charm and modern comfort in this Kings Point home—schedule your private tour today. Check out the virtual tour https://3767.TheRetroRealtor.com/
Location
State CO
County Arapahoe
Zoning RES
Rooms
Basement Finished, Partial
Interior
Interior Features Built-in Features, Ceiling Fan(s), Eat-in Kitchen, Kitchen Island, Open Floorplan, Primary Suite, Quartz Counters, Radon Mitigation System
Heating Forced Air
Cooling Central Air
Flooring Carpet, Tile, Vinyl, Wood
Fireplaces Number 1
Fireplaces Type Family Room, Gas
Fireplace Y
Appliance Bar Fridge, Dishwasher, Disposal, Dryer, Gas Water Heater, Microwave, Oven, Range, Refrigerator, Washer
Laundry In Unit
Exterior
Exterior Feature Garden, Private Yard
Parking Features Concrete, Oversized
Garage Spaces 2.0
Fence Full
Utilities Available Cable Available, Electricity Connected, Internet Access (Wired), Natural Gas Connected, Phone Available
Roof Type Composition
Total Parking Spaces 2
Garage Yes
Building
Lot Description Corner Lot, Landscaped, Level, Sprinklers In Front, Sprinklers In Rear
Foundation Concrete Perimeter
Sewer Public Sewer
Water Private
Level or Stories Tri-Level
Structure Type Cedar,Frame,Wood Siding
Schools
Elementary Schools Lois Lenski
Middle Schools Newton
High Schools Littleton
School District Littleton 6
Others
Senior Community No
Ownership Individual
Acceptable Financing Cash, Conventional, VA Loan
Listing Terms Cash, Conventional, VA Loan
Special Listing Condition None
Read Less Info
Want to know what your home might be worth? Contact us for a FREE valuation!

Our team is ready to help you sell your home for the highest possible price ASAP

© 2024 METROLIST, INC., DBA RECOLORADO® – All Rights Reserved
6455 S. Yosemite St., Suite 500 Greenwood Village, CO 80111 USA
Bought with RealGroup, LLC

"My job is to find and attract mastery-based agents to the office, protect the culture, and make sure everyone is happy! "







