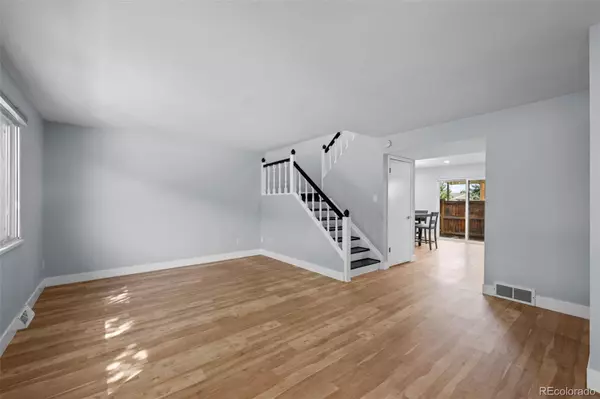$385,000
$395,000
2.5%For more information regarding the value of a property, please contact us for a free consultation.
3 Beds
3 Baths
1,584 SqFt
SOLD DATE : 11/18/2024
Key Details
Sold Price $385,000
Property Type Condo
Sub Type Condominium
Listing Status Sold
Purchase Type For Sale
Square Footage 1,584 sqft
Price per Sqft $243
Subdivision Cherry Creek Townhomes
MLS Listing ID 8179903
Sold Date 11/18/24
Style Contemporary
Bedrooms 3
Full Baths 1
Half Baths 1
Three Quarter Bath 1
Condo Fees $340
HOA Fees $340/mo
HOA Y/N Yes
Abv Grd Liv Area 1,584
Originating Board recolorado
Year Built 1966
Annual Tax Amount $1,639
Tax Year 2023
Property Description
Welcome to your new home located in the Cherry Creek Townhome Community. This end unit faces West which allows ample natural light. Entering into this inviting home you are greeted by a spacious living room perfect for entertaining. The dining area opens up to the kitchen with quartz counters with a breakfast bar, an oversized sink, stainless fan hood, dishwasher, oven, microwave, and refrigerator. Walk out from the dining area to a large private, fenced-in covered patio, which is perfect to relax and enjoy those beautiful Colorado evenings. A half bath for guests completes the main level and a laundry closet that includes a washer and dryer. The main level has Luxury Vinyl Maple Plank flooring throughout for easy care. The upstairs has a large primary bedroom with a walk in closet and features an en-suite bath with an updated tile shower and vanity. The upper level has 2 extra bedrooms and a full bath. The basement is unfinished just waiting for you to make it your own. The Luxury Vinyl Maple Plank flooring is carried throughout the upstairs. The convenient HOA, $340.00 monthly, amenities include a community pool, clubhouse, nature trails and a garden area space that can be rented for you to plant your own vegetables. You are just 2 blocks from the light rail and bus line. This central location offers close proximity to Cherry Creek State Park and Reservoir, dining, shopping, DTC, I-25 and I-225. Easy access/commute to all Denver has to offer. You will not be disappointed with this location. This townhome is in a LMIT area. Please call me to discuss a program to help with Closing Costs.
Location
State CO
County Denver
Zoning S-TH-2.5
Rooms
Basement Full
Interior
Interior Features Breakfast Nook, Ceiling Fan(s), Eat-in Kitchen, Open Floorplan, Pantry, Quartz Counters, Smoke Free, Walk-In Closet(s)
Heating Forced Air, Natural Gas
Cooling Central Air
Flooring Vinyl
Fireplace N
Appliance Dishwasher, Disposal, Dryer, Gas Water Heater, Microwave, Oven, Range Hood, Refrigerator, Self Cleaning Oven, Washer
Laundry In Unit, Laundry Closet
Exterior
Exterior Feature Private Yard, Rain Gutters
Parking Features Asphalt, Exterior Access Door
Fence Full
Utilities Available Cable Available, Electricity Available, Electricity Connected, Internet Access (Wired), Natural Gas Available, Natural Gas Connected, Phone Available
Roof Type Composition
Total Parking Spaces 2
Garage No
Building
Lot Description Near Public Transit
Sewer Public Sewer
Water Public
Level or Stories Two
Structure Type Brick,Wood Siding
Schools
Elementary Schools Joe Shoemaker
Middle Schools Hamilton
High Schools Thomas Jefferson
School District Denver 1
Others
Senior Community No
Ownership Individual
Acceptable Financing Cash, Conventional, FHA, VA Loan
Listing Terms Cash, Conventional, FHA, VA Loan
Special Listing Condition None
Pets Allowed Cats OK, Dogs OK
Read Less Info
Want to know what your home might be worth? Contact us for a FREE valuation!

Our team is ready to help you sell your home for the highest possible price ASAP

© 2024 METROLIST, INC., DBA RECOLORADO® – All Rights Reserved
6455 S. Yosemite St., Suite 500 Greenwood Village, CO 80111 USA
Bought with Brokers Guild Real Estate

"My job is to find and attract mastery-based agents to the office, protect the culture, and make sure everyone is happy! "







