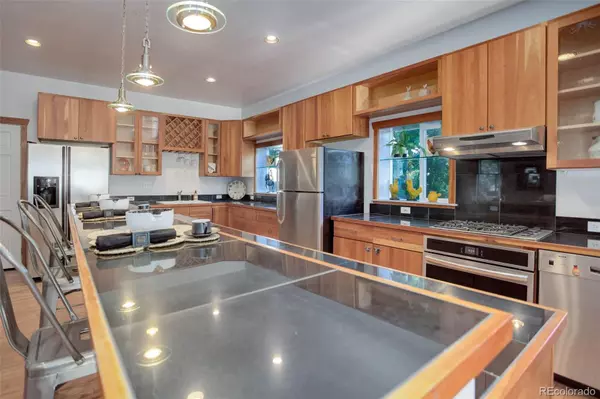$620,000
$650,000
4.6%For more information regarding the value of a property, please contact us for a free consultation.
3 Beds
2 Baths
1,538 SqFt
SOLD DATE : 11/26/2024
Key Details
Sold Price $620,000
Property Type Single Family Home
Sub Type Single Family Residence
Listing Status Sold
Purchase Type For Sale
Square Footage 1,538 sqft
Price per Sqft $403
Subdivision Logandale
MLS Listing ID 7589629
Sold Date 11/26/24
Style Traditional
Bedrooms 3
Full Baths 1
Three Quarter Bath 1
HOA Y/N No
Abv Grd Liv Area 1,538
Originating Board recolorado
Year Built 1925
Annual Tax Amount $2,172
Tax Year 2022
Lot Size 9,583 Sqft
Acres 0.22
Property Description
Welcome to this lovely residence, where every corner is infused with an inviting ambiance of warmth. Step inside and be greeted by the gleaming hardwood floors guiding you through two expansive living areas bathed in natural light, offering ample space for relaxation and entertainment.
The heart of this home lies within the gourmet kitchen, a haven where culinary dreams take flight. Discover ample counter space amidst the vast expanse of the gourmet kitchen, featuring a grand island with room to seat at least 4. Revel in the abundance of custom cupboards, alongside the convenience of a utility sink, an additional sink, two refrigerators, and a convection oven, making meal preparation a seamless and enjoyable experience.
Venture upstairs to uncover the serenity of the spacious primary bedroom, complemented by a large bathroom. You will find an additional bedroom and a generously sized flex room, offering versatility to suit your lifestyle needs.
Enjoy accessibility from the front entrance with a wheelchair ramp and generous porch. The sprawling yard beckons out the French doors off of the dining room. This massive yard is tailored for relaxation and the ability to accommodate all of your summer cookouts with room for plenty of guests. With a large gate off the street facilitating easy accommodation for a sizable camper or other recreational vehicles and a spacious two-stall garage, adding the final touch to this remarkable home, you will realize you have found the one you can't let get away. One-year Home Warranty included.
Location
State CO
County Arapahoe
Rooms
Basement Cellar
Main Level Bedrooms 1
Interior
Interior Features Kitchen Island, Open Floorplan, Smoke Free, Tile Counters
Heating Forced Air
Cooling Evaporative Cooling
Flooring Wood
Fireplaces Number 1
Fireplaces Type Gas Log
Fireplace Y
Appliance Convection Oven, Dishwasher, Disposal, Dryer, Oven, Range, Washer
Exterior
Exterior Feature Garden, Private Yard
Garage Spaces 2.0
Fence Partial
Utilities Available Cable Available, Electricity Connected, Internet Access (Wired), Natural Gas Connected
Roof Type Composition,Unknown
Total Parking Spaces 2
Garage No
Building
Lot Description Corner Lot, Many Trees
Sewer Public Sewer
Water Public
Level or Stories Two
Structure Type Wood Siding
Schools
Elementary Schools Clayton
Middle Schools Englewood
High Schools Englewood
School District Englewood 1
Others
Senior Community No
Ownership Individual
Acceptable Financing Cash, Conventional, FHA, VA Loan
Listing Terms Cash, Conventional, FHA, VA Loan
Special Listing Condition None
Read Less Info
Want to know what your home might be worth? Contact us for a FREE valuation!

Our team is ready to help you sell your home for the highest possible price ASAP

© 2024 METROLIST, INC., DBA RECOLORADO® – All Rights Reserved
6455 S. Yosemite St., Suite 500 Greenwood Village, CO 80111 USA
Bought with Milehimodern

"My job is to find and attract mastery-based agents to the office, protect the culture, and make sure everyone is happy! "







