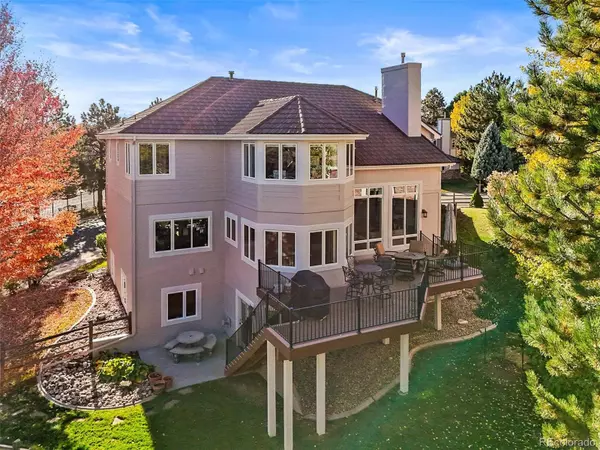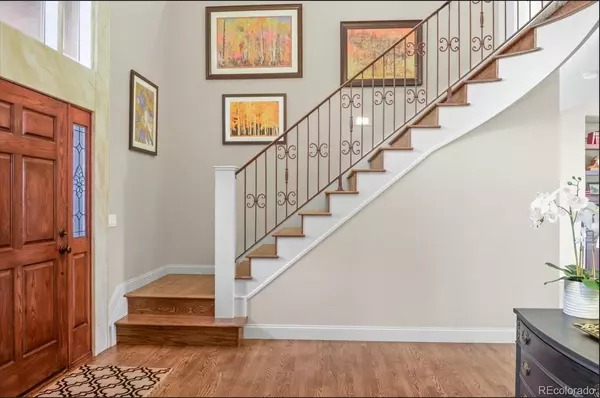$1,775,000
$1,795,000
1.1%For more information regarding the value of a property, please contact us for a free consultation.
5 Beds
5 Baths
5,734 SqFt
SOLD DATE : 12/16/2024
Key Details
Sold Price $1,775,000
Property Type Single Family Home
Sub Type Single Family Residence
Listing Status Sold
Purchase Type For Sale
Square Footage 5,734 sqft
Price per Sqft $309
Subdivision Huntington Pines
MLS Listing ID 7863438
Sold Date 12/16/24
Style Contemporary
Bedrooms 5
Full Baths 2
Half Baths 1
Three Quarter Bath 2
Condo Fees $162
HOA Fees $162/mo
HOA Y/N Yes
Abv Grd Liv Area 3,743
Originating Board recolorado
Year Built 1993
Annual Tax Amount $7,863
Tax Year 2023
Lot Size 10,890 Sqft
Acres 0.25
Property Description
Welcome to your dream home in sought after Greenwood Village! This exquisite luxury residence is located in a gated neighborhood. Seamlessly blending elegance & modern comfort and featuring stunning architectural details and a prime location. With 5 bedrooms, 5 bathrooms, and over 5,700 square feet of living space, this home is perfect for both entertaining & everyday living. Step through the impressive front door into a soaring foyer. The architectural design features a stunning great room with a newer stacked stone fireplace and expansive windows that flood the space with natural light, seamlessly connecting to the dining area and kitchen. High end modern fixtures & custom built-ins add to the luxurious feel. Retreat to the opulent master suite, complete with a spa-like en-suite bathroom featuring a soaking tub, dual custom vanities, & a spacious walk-in closet. Highlights include a private home office with built-in shelves, formal dining room, high ceilings throughout, many high-end custom finishes and fixtures throughout. The finished walkout basement is an entertainer's paradise, featuring a large recreation area, wet bar, home media room, & additional guest suite. Enjoy direct access to the beautifully landscaped backyard, complete with a covered patio, fabulous TREX deck. The backyard features lush landscaping, a patio. Oversized 3-car garage, fully finished & has epoxy coated floors & an EV Charging Station! Newer Stone Coated Steel roof. New windows, New dual HVAC systems, New exterior & interior paint. Brand new dishwasher. One year Fidelity Home Warranty included. Nestled in the heart of Greenwood Village, you are just minutes away from upscale shopping, fine dining, & top-rated schools. With easy access to Denver and the beautiful Rocky Mountains, outdoor enthusiasts will appreciate the nearby trails & parks. Easy access to the Light Rail. BE SURE TO SEE THE DRONE VIDEO LINK AND FLOOR PLAN IN THE VIDEO LINKS. Seller prefers to close after Jan. 11.
Location
State CO
County Arapahoe
Zoning Residential
Rooms
Basement Bath/Stubbed, Daylight, Exterior Entry, Finished, Full, Interior Entry, Unfinished, Walk-Out Access
Interior
Interior Features Breakfast Nook, Built-in Features, Ceiling Fan(s), Eat-in Kitchen, Entrance Foyer, Five Piece Bath, High Ceilings, Jack & Jill Bathroom, Kitchen Island, Open Floorplan, Pantry, Primary Suite, Smart Window Coverings, Smoke Free, Sound System, Utility Sink, Vaulted Ceiling(s), Walk-In Closet(s)
Heating Forced Air, Natural Gas
Cooling Central Air
Flooring Carpet, Tile, Wood
Fireplaces Number 2
Fireplaces Type Family Room, Gas, Great Room
Fireplace Y
Appliance Bar Fridge, Convection Oven, Cooktop, Dishwasher, Disposal, Double Oven, Dryer, Gas Water Heater, Humidifier, Microwave, Oven, Range, Refrigerator, Self Cleaning Oven, Washer
Laundry In Unit
Exterior
Exterior Feature Garden, Gas Valve, Lighting, Private Yard, Rain Gutters
Parking Features 220 Volts, Circular Driveway, Concrete, Dry Walled, Electric Vehicle Charging Station(s), Exterior Access Door, Finished, Floor Coating, Insulated Garage, Lighted, Oversized, Oversized Door, Storage
Garage Spaces 3.0
Fence Full
Utilities Available Cable Available, Electricity Connected, Natural Gas Connected, Phone Available
Roof Type Stone-Coated Steel
Total Parking Spaces 3
Garage Yes
Building
Lot Description Corner Lot, Cul-De-Sac, Landscaped, Near Public Transit, Sprinklers In Front, Sprinklers In Rear
Foundation Slab
Sewer Public Sewer
Water Public
Level or Stories Two
Structure Type Frame,Stucco
Schools
Elementary Schools Heritage
Middle Schools Campus
High Schools Cherry Creek
School District Cherry Creek 5
Others
Senior Community No
Ownership Corporation/Trust
Acceptable Financing Cash, Conventional, FHA, Jumbo, VA Loan
Listing Terms Cash, Conventional, FHA, Jumbo, VA Loan
Special Listing Condition None
Read Less Info
Want to know what your home might be worth? Contact us for a FREE valuation!

Our team is ready to help you sell your home for the highest possible price ASAP

© 2024 METROLIST, INC., DBA RECOLORADO® – All Rights Reserved
6455 S. Yosemite St., Suite 500 Greenwood Village, CO 80111 USA
Bought with RE/MAX of Cherry Creek

"My job is to find and attract mastery-based agents to the office, protect the culture, and make sure everyone is happy! "







